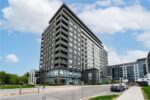230 Elliott Street, Cambridge ON N1R 2K9
Step into modern comfort and effortless style with this beautifully…
$999,900
5 Orchard Crescent, Guelph ON N1E 1W9
$1,895,000
One of the most UNIQUE homes in Guelph! This one of a kind bungalow sits on a beautifully landscaped 120 ft. x 162 ft. hillside lot that accommodates a walk-out basement AND an indoor pool for use all year round. This 5 bed, 4 bath (plus a shower in the change room right by the pool) home truly is a wonderful place for your family located in an established and walkable neighbourhood. And with a 3-car garage and a long driveway, you’ll have all the space you could need! All summer long you get to enjoy and gaze out on this beautiful spot from an inviting front porch. The home opens up at the back to an extra large patio that has ample room for entertaining and enjoying the summertime. Inside, you’ll find a large family room with french doors opening up to the deck. The kitchen is a chef’s dream, with abundant counter space, lots of natural light, and high end appliances. Off the kitchen is a sunken open dining room and living room where you’ll get a great vantage of the tree-filled neighbourhood. There is plenty of space for playing in the downstairs rec room that features a billiards table. The swimming pool area is complete with an indoor sauna, changeroom, and a home gym; off the master bedroom you have an outdoor hot tub steps away. All of this makes for a truly special home ready to be loved and enjoyed by your family!
Step into modern comfort and effortless style with this beautifully…
$999,900
Carefree Living at Monterey Park Condominiums! Whether you’re a first-time…
$509,999

 1003-1880 Gordon Street, Guelph ON N1L 1G7
1003-1880 Gordon Street, Guelph ON N1L 1G7
Owning a home is a keystone of wealth… both financial affluence and emotional security.
Suze Orman