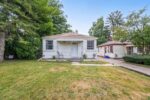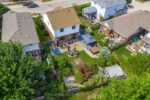356 King Street E, Hamilton, ON L8G 1M4
Incredible Opportunity Large house & Lot with Development Potential. Set…
$799,000
23 Tami Court, Kitchener, ON N2B 3V2
$799,900
Your Private Backyard Oasis Awaits in Grand River North! Welcome to this beautifully maintained 3+1 bedroom, 4-bathroom family home nestled on a quiet court in the sought-after Grand River North neighbourhood of Kitchener. Backing directly onto serene nature trails, this home offers the perfect blend of comfort, style, and outdoor beauty. Step inside to a bright and spacious main floor with large windows that flood the home with natural sunlight. The updated kitchen featuring stainless steel appliances, sleek cabinetry, and a functional island with built-in drawers for extra storage. Enjoy cozy evenings by the gas fireplace in the living room, or host summer gatherings in your fully fenced backyard complete with an in-ground pool (liner replaced in 2023) and hot tub perfect for both relaxing and entertaining. Upstairs, you’ll find three generously sized bedrooms, two linen closets, and a spacious primary suite with ample natural light. The finished basement includes an additional bedroom, a modern 3-piece bathroom, a laundry room with newer washer and dryer, and a cold cellarideal for extra storage.
Incredible Opportunity Large house & Lot with Development Potential. Set…
$799,000
Step into this beautifully updated single-family home featuring five bedrooms…
$849,000

 313 Millburn Boulevard, Centre Wellington, ON N1M 3S3
313 Millburn Boulevard, Centre Wellington, ON N1M 3S3
Owning a home is a keystone of wealth… both financial affluence and emotional security.
Suze Orman