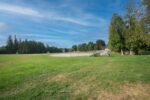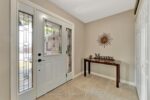609 Pelham Street, Waterloo, ON N2K 0C3
Welcome to 609 Pelham St ! This one owner, custom…
$1,450,000
10 Drew Brown Boulevard, Orangeville, ON L9W 6Z6
$1,099,999
Beautiful All Brick Home with Great Curb Appeal. 4 Bed, 3 Bath 2 Storey in Quiet Neighbourhood. Covered Porch with Double Door Front Entry into Open Concept Foyer & Main Living Area. Spacious Dining & Living Room Areas with Lg Bright 4 Panel Window, Gas Fireplace, Hardwood Floors, California Blinds & Pot Lights. Modern Kitchen with Brkfst Bar/Storage Island, SS Appl., Granite Counter & Walk Out to BBQ Deck & Back Yard. Convenient Inside Access to Garage with Hallway Mudroom. 2nd Level with Lg Primary Bedroom w/ Walk In Closet & 5pc Ensuite w/ Dbl Sink Vanity, Wall Mirror, Soaker Tub & Sep. Glass & Tile Shower. 3 Other Good Size Bedrooms ea. w/ Dbl Closets & Lg Windows. Main 5pc Bath with Dbl Sink Wall Vanity. Convenient 2nd Flr. Laundry Rm w/ Window. Large Partially Finished Basement Rec. Room w/ Walkout to Deck & Fully Fenced Yard. Bright 4 Panel Window Brings in Lots of Natural Light. Storage Closet & Under Stair Storage Areas. Great Space to Make It Your Own. Double Car Garage with Door Openers and Fully Fenced Backyard Yard with Garden Shed & Vegetable Gardens. Home Backs Onto Walking Trail and Near Children’s Park. Minutes to Schools, Recreation & Downtown with All Amenities.
Welcome to 609 Pelham St ! This one owner, custom…
$1,450,000
Located in sought after “Carlisle” this picturesque property combines a…
$899,000

 375 Elliott Street, Cambridge, ON N1R 2L6
375 Elliott Street, Cambridge, ON N1R 2L6
Owning a home is a keystone of wealth… both financial affluence and emotional security.
Suze Orman