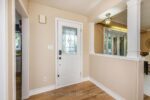33 Bloomingdale Road N, Kitchener, ON N2K 1A4
33 Bloomingdale Rd N – Charm, Character & Modern Comfort.…
$599,900
144 Decaro Crescent, Cambridge, ON N3C 4M4
$1,075,000
Gorgeous 4 + 2 Bedroom 4 Washroom Detached Home With A Separate Legal Basement Apartment Located In The Highly Sought After East Hespeler Community. Spanning Over 3200sq Of Beautifully Finished Living Space, This Stunning Home Is Move-In Ready. Main Level Highlights Gleaming Hardwood Flooring Throughout With Separate Living & Dining Rooms That Offer Flexibility for Everyday Living & Hosting Guests. A Dedicated Main Floor Office Perfect For A Quiet & Functional Space To Work From Home. The Kitchen Is Equipped With Stainless Steel Appliances, Granite Countertop, A Pantry, & A Walk-Out From The Breakfast Area To A Private Patio That Can Be Used For Outdoor Dining & Relaxation. Upstairs Showcases A Primary Bedroom That Boasts A Walk-In Closet & A Private Ensuite Alongside Three Generously Sized Bedrooms Each Equipped With Their Own Closets & Large Windows Allowing For Tons Of Natural Light. The Fully Finished Basement(2021)Features A Separate Entrance To A Second Unit Complete With Its Own Kitchen, Laminate Flooring, Two Additional Bedrooms, & A Full Bathroom Ideal for Extended Family Or Rental Income Potential. Located In A Prime Area Renowned For Its Vibrant Community, Top Rated Schools, Beautiful Parks, & Abundant Recreational Amenities. Enjoy Convenient Access to Kitchener, Guelph, Milton, Mississauga & Beyond via Highway 401!
33 Bloomingdale Rd N – Charm, Character & Modern Comfort.…
$599,900
CALLING OUT ALL SAAVY INVESTORS & MULTI GENERATION FAMILYS AS…
$970,000

 76 Elizabeth Street, Orangeville, ON L9W 1C6
76 Elizabeth Street, Orangeville, ON L9W 1C6
Owning a home is a keystone of wealth… both financial affluence and emotional security.
Suze Orman