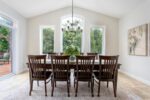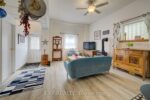135 Cityview Drive, Guelph, ON N1E 6Y7
Step into a world of modern elegance in this updated…
$1,349,900
80 Swift Crescent, Cambridge, ON N1P 1J9
$988,777
Welcome to your new residence in one of Cambridge’s most sought-after communities, nestled against a picturesque green space. This impressive 2-storey property boasts 4 spacious bedrooms, 3 bathrooms, and a double-car garage. The open-concept kitchen is a culinary dream, featuring quartz countertop and backsplash, ample cabinetry, a large pantry, and an oversized eat-in island. Kitchen flows seamlessly into the dining area and cozy living room, complete with a gas fireplace and large windows that fill the space with natural light. The primary suite serves as your private retreat, offering a spacious walk-in closet and a luxurious 5pc ensuite bathroom. The partially finished basement adds even more value with bonus rooms, generous storage, and a versatile living space ideal for a home office, gym, or recreation area.
Step into a world of modern elegance in this updated…
$1,349,900
Set at the very top of Patrick Drive dead end…
$1,329,000

 110 Surrey Street E, Guelph, ON N1H 3P9
110 Surrey Street E, Guelph, ON N1H 3P9
Owning a home is a keystone of wealth… both financial affluence and emotional security.
Suze Orman