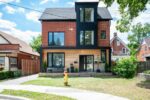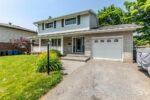491-493 Dewitt Road, Hamilton, ON L8E 5W8
Welcome to 491-493 Dewitt Rd a truly one-of-a-kind waterfront residence…
$1,649,999
11 Bushmills Crescent, Guelph, ON N1K 1T5
$829,900
Welcome to 11 Bushmill Cres – beautifully updated, move-in-ready home on a spacious corner lot in one of Guelphs most desirable family neighbourhoods. Located just minutes from Zehrs, Costco, the West End Rec Centre, and with quick access to Highway 6, this home offers both convenience and comfort. With 1,426 sq ft, this 2-storey home features 3+1 bedrooms, 3 bathrooms, separate side entrance to the basement, and many recent upgrades include fresh paint, new vinyl flooring on the main floor, new quartz kitchen countertops, new laminate flooring on the second floor, new light fixtures, and more. Main floor, the bright living room boasts a bay window and gas fireplace, plus there’s a sunny breakfast area and a separate formal dining room. Upstairs, youll find three spacious bedrooms, including a sun-filled primary suite with large windows, a private 3-piece ensuite and walk in closet. The finished basement includes a large rec room with an electric fireplace, a guest bedroom, and a separate side entrance, offering potential for a second unit. Enjoy a private, fully fenced large backyard. Book your private showing today and ask your Realtor for the full list of upgrades completed this year!
Welcome to 491-493 Dewitt Rd a truly one-of-a-kind waterfront residence…
$1,649,999
Discover this beautifully upgraded 6-bedroom, 4-level back split in a…
$1,089,000

 42 Westminster Avenue, Guelph, ON N1E 4C1
42 Westminster Avenue, Guelph, ON N1E 4C1
Owning a home is a keystone of wealth… both financial affluence and emotional security.
Suze Orman