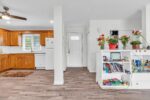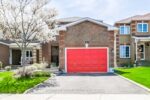28 Serena Lane, Guelph, ON N1L 1E7
Welcome to ROLLING HILLS ESTATES. An extraordinary custom-built residence by…
$3,499,000
55 Langlaw Drive, Cambridge, ON N1P 1J1
$799,000
**Spacious Family Home in Desirable East Galt** Welcome to 55 Langlaw Dr, a well-maintained 4-bedroom, 3-bathroom detached home in Cambridges sought-after East Galt neighbourhood. This property offers a functional layout, modern conveniences, and plenty of room for a growing family.**Bright & Functional Main Floor** Step into a welcoming foyer with ceramic flooring leading to a sun-filled living room overlooking the front yard. The kitchen features fridge, stove, built-in microwave, dishwasher, and a double sink, opening to a cozy dining area with walk-out to the deck. A spacious family room with fireplace and backyard views is perfect for gatherings. The main level also includes a 2-pc powder room and a mudroom with garage access.**Comfortable Upper Level Retreat** Upstairs, the primary bedroom offers a double closet, ceiling fan, and a 4-pc ensuite. Three additional bedrooms provide ample space, each with closets and large windows. A full 4-pc main bathroom completes this level.**Finished Basement for Extra Living Space** The lower level includes a large rec room, laundry room with washer, dryer, and laundry tub, plus a utility room – ideal for storage or hobbies.**Outdoor Enjoyment** The backyard offers space for outdoor dining, gardening, and family fun, with direct access from the dining room walk-out.**Prime Location** Close to schools, parks, shopping, and transit, with easy access to major routes for commuting.
Welcome to ROLLING HILLS ESTATES. An extraordinary custom-built residence by…
$3,499,000
**Check the Virtual Tour** Welcome to this Ready to move…
$879,900

 195 Howard Crescent, Orangeville, ON L9W 4W5
195 Howard Crescent, Orangeville, ON L9W 4W5
Owning a home is a keystone of wealth… both financial affluence and emotional security.
Suze Orman