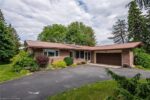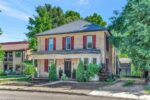95 Silver Street, Paris ON N3L 1T8
Welcome to this beautifully built and thoughtfully renovated, open concept,…
$659,000
259 Timber Trail Road, Elmira ON N3B 0E4
$1,675,000
This newly built, luxurious home offers almost 5,000 sqft of meticulously designed living space, located in the serene small town of Elmira, just outside the city. Situated on a stunning double lot that backs onto a tranquil pond, the property is fully fenced with wrought iron gates, providing both privacy ad elegance. The gourmet eat-in kitchen features enough space for a large harvest table, gorgeous quartz countertops. large island with seating, gas stove, a spacious walk-in pantry, and is complemented by a wet bar with honed granite and reverse osmosis for ultimate water quality. The main floor also includes a private home office space, and a cozy gas fireplace, while the grand foyer and living room boast soaring 18-foot ceilings, creating an open and inviting atmosphere. The oversized mudroom possesses plenty of hooks and cubbies for all your outdoor wear and storage. The expansive laundry room features ample cupboards. drying bar, sink and counter space. to ensure everyday convenience. Three sets of sliding doors lead to a covered patio with glass railings, perfect for entertaining and relaxing with a gas hookup for your BBQ. Upstairs, the home offers four generous bedrooms, including a primary suite with luxurious ensuite and a large walk-in closet, as well as two additional full bathrooms. The fully finished basement provides in-law potential with a wet bar, 5th bedroom, 2pc bathroom, large, finished storage room, and a separate entrance leading from the stairs to the triple car garage which offers an extra bay with access to the backyard. California shutters and custom blinds throughout add a sophisticated touch. The exposed aggregate driveway stamped concrete steps leading to the front porch, and armor stone accents elevate the exterior, making this home an absolute standout.
Welcome to this beautifully built and thoughtfully renovated, open concept,…
$659,000
Tucked away on a quiet crescent in the desirable Pinehurst…
$976,900

 189 Stanley Street, Ayr ON N0B 1E0
189 Stanley Street, Ayr ON N0B 1E0
Owning a home is a keystone of wealth… both financial affluence and emotional security.
Suze Orman