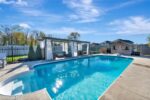19 Drew Brown Boulevard, Orangeville ON L9W 6Z6
Welcome to 19 Drew Brown Boulevard, OrangevilleThis stunning 1,814 sq.…
$819,000
72 Redbud Road, Elmira ON N3B 0G2
$719,000
Have you been looking for a brand new townhouse in one of Elmira’s newest subdivisions? This one backs to a walking trail and overlooks farmland and great sunsets! Only 10 minutes from Waterloo.
Almost 1700 sq feet with a spacious open concept main floor with white cabinetry, island, stone countertops and 2pc. washroom. Vinyl plank flooring throughout (both levels). Lovely wood staircase. Three bedrooms, 2 baths (ensuite with large walk-in shower) and laundry room upstairs. Large window in the future rec room area. Top quality windows. Still time to choose your colours! Spacious single garage w/opener. Deck and 1st layer of asphalt driveway included.
Welcome to 19 Drew Brown Boulevard, OrangevilleThis stunning 1,814 sq.…
$819,000
Nestled in the heart of desirable Lincoln Heights comes a…
$477,000

 128 Robert Simone Way, Ayr ON N0B 1E0
128 Robert Simone Way, Ayr ON N0B 1E0
Owning a home is a keystone of wealth… both financial affluence and emotional security.
Suze Orman