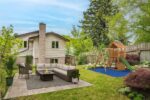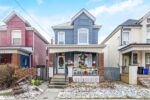60 Gilmour Crescent, Kitchener ON N2M 4N4
60 Gilmour Cres is the perfect family home in the…
$815,000
55 Hitchman Street, Paris ON N3L 3E3
$1,099,900
Welcome to this breathtaking Boughton 10 model home, located in the highly sought-after Victoria Park neighbourhood in Paris. With over 4,000 sq ft of meticulously designed living space, this home offers the perfect balance of luxury, style, and practicality for modern living. As you enter, you’re greeted by impressive 16-foot ceilings in the foyer, setting the tone for the rest of the home. The open, airy layout features contemporary finishes throughout, providing a seamless flow from room to room. The spacious eat-in kitchen is a chef’s dream, with elegant quartz countertops, SS appliances, and a large walk-in pantry. This area opens to both a dining space and a welcoming living room with fireplace—ideal for hosting family and friends or simply relaxing in style. Upstairs, you’ll find a spacious primary bedroom retreat, complete with a large walk-in closet and a stunning 5-piece ensuite. A second bedroom offers its own private 3-piece ensuite, while the third bedroom enjoys bathroom privileges and the fourth bedroom is conveniently located across the hall from the main full bathroom. The ample space provides plenty of room for family, guests or a home office. A well-appointed laundry room completes the upper floor for added convenience. In the fully finished lower level, you’ll find a bedroom plus den, an open concept an eat-in kitchen, quartz countertops, and living room. This level also includes a full
bathroom and a powder room, both beautifully finished with quartz counters, as well as a laundry room. With its own separate entrance, this lower level is ideal for multigenerational living, providing both privacy and comfort. Conveniently located close to parks, schools, scenic trails, and with easy access to the 403, this home offers both tranquility and convenience, making it the perfect place for your family to call home.
60 Gilmour Cres is the perfect family home in the…
$815,000
Lovingly maintained by the same family for over 41 years,…
$949,000

 16 Case Street, Hamilton ON L8L 3G7
16 Case Street, Hamilton ON L8L 3G7
Owning a home is a keystone of wealth… both financial affluence and emotional security.
Suze Orman