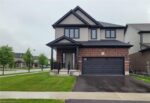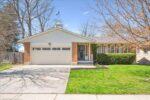78 Scenic Ridge Gate, Paris ON N3L 0K4
Nestled in a prestigious Paris enclave, this exquisite 4-bedroom, 3-bathroom…
$799,900
15 Hawthorne Road, Cambridge ON N1S 3J8
$1,050,000
Welcome to this rare and expansive 2,350 sq. ft. bungalow offering over 4,000 sq. ft. of total living space. Situated on a massive 90 x 145 ft. lot on a quiet, prestigious street, this home offers privacy, space, and upscale curb appeal. The freshly stamped concrete patio and beautiful landscaping set the tone as you enter a bright, open-concept main floor featuring a front living room with gas fireplace, a spacious dining area, and a great room with vaulted ceilings and skylights that walk out to a large deck perfect for entertaining with natural gas BBQ hookup and storage shed. The main level includes 4 bedrooms, including a luxurious primary suite with a 5+ piece ensuite, double full-body shower heads, makeup area, gas fireplace, vaulted ceilings, walk-in closet, and a private staircase leading to a lower-level retreat. Additional ground floor highlights include a family room and a sunroom, both ideal for gatherings or relaxation. Downstairs you’ll find even more finished space, including a fifth bedroom, a 2-piece bath, laundry, storage, and a large rec room with a gas fireplace plus a dedicated area currently used as a gym and sauna area with separate shower. Enjoy close proximity to top-rated schools, public transit, Highway 401, shopping, dining, and more. The backyard is ideal for entertaining or simply enjoying the peaceful setting. This is a truly unique opportunity to own a spacious, well-appointed home in a sought-after location.
Nestled in a prestigious Paris enclave, this exquisite 4-bedroom, 3-bathroom…
$799,900
Welcome to 1392 Doon Village Road, Kitchener! This stunning 4-bedroom,…
$979,000

 17 Rickson Avenue, Guelph ON N1G 2W9
17 Rickson Avenue, Guelph ON N1G 2W9
Owning a home is a keystone of wealth… both financial affluence and emotional security.
Suze Orman