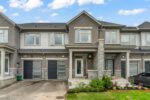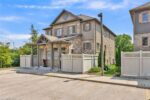44 Small Court, Cambridge ON N1R 8M3
Welcome to this beautifully maintained, carpet-free family home with more…
$699,900
42 Hutchison Road, Guelph ON N1L 0R4
$1,429,900
Stunning Sunny & Bright Brand New Model Home in sought-after south end Guelph in the appealing Royal Valley community. 4 bed/4.5 bath detached home, open concept living area with multiple family/entertaining areas. Soaring 10’ ceilings on the main floor with gorgeous waffle finish. Stylish kitchen with sleek quartz countertops along with a quartz backsplash. Beautiful oak staircase complete with designer wrought iron spindles. Large finished basement with full washroom. Thousands in upgrades included, too many to list. Close to all amenities and Guelph University. Tarion warranty applies. Come check it out!
Welcome to this beautifully maintained, carpet-free family home with more…
$699,900
Welcome to this beautifully upgraded home, thoughtfully designed with luxury,…
$1,189,000

 12D-931 Glasgow Street, Kitchener ON N2N 0B6
12D-931 Glasgow Street, Kitchener ON N2N 0B6
Owning a home is a keystone of wealth… both financial affluence and emotional security.
Suze Orman