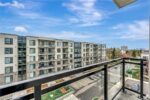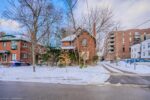4 Colonial Drive, Ayr ON N0B 1E0
Immaculate Forest-Backed Home in Ayr Welcome to this beautifully updated…
$1,385,000
16 First Street W, Elmira ON N3B 1G2
$899,000
Welcome to this gorgeous and unique home with multi-generational living potential in a great family-friendly neighbourhood, ideally located close to schools, parks, shopping, and recreation—including the Fully Accessible Gibson Park just a stone’s throw away.
This spacious (3,000+ finished sq ft) and inviting home is highlighted by a main floor primary bedroom with ensuite – a sought-after rarity in 2-story homes – and a dedicated main floor office
Step inside to discover a bright, generously sized living room that seamlessly flows into the dedicated dining room. From there we have the stylish kitchen and a large family room with sliding doors that open to a deck and fully fenced yard, perfect for outdoor enjoyment.
Just off the kitchen, the combined laundry and mudroom provides convenient access to the driveway, while the attached garage—currently used as the aforementioned home office—features a side entrance for added flexibility for your private work-from-home space.
Upstairs, you’ll find three additional bedrooms along with the main bathroom, offering plenty of space for a growing family. The finished basement expands your living space even further, boasting a large rec room with a cozy fireplace and multiple storage or potential workshop areas.
Located in the lovely community of Elmira, you’ll enjoy a charming downtown, and you’re just minutes from the attractions and shops of nearby St. Jacobs. Don’t miss this fantastic opportunity to make this wonderful home your own!
Immaculate Forest-Backed Home in Ayr Welcome to this beautifully updated…
$1,385,000
Welcome to 216 Rodney Street, Waterloo. It has it all:…
$779,000

 9 John Street E, Waterloo ON N2J 1E5
9 John Street E, Waterloo ON N2J 1E5
Owning a home is a keystone of wealth… both financial affluence and emotional security.
Suze Orman