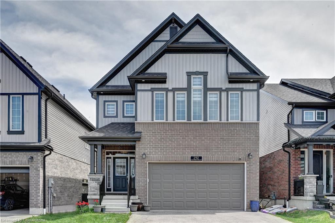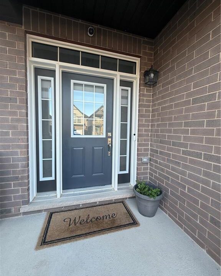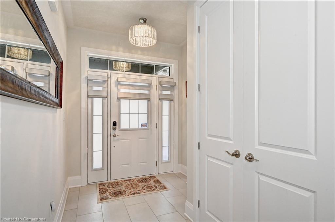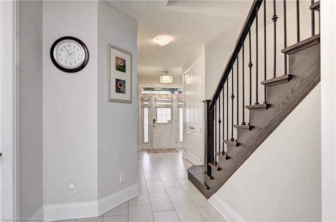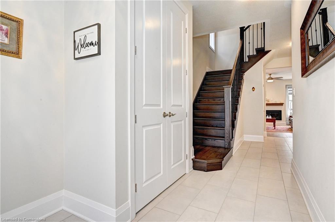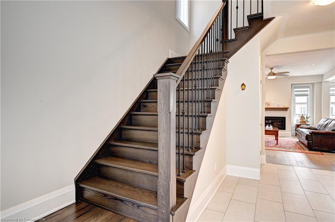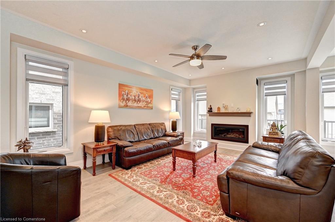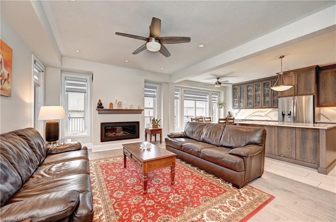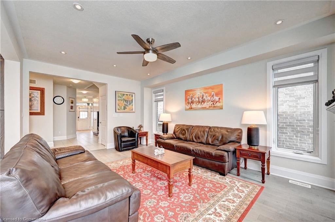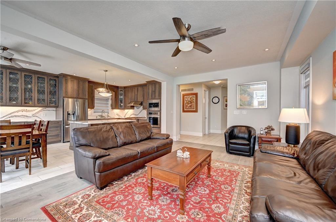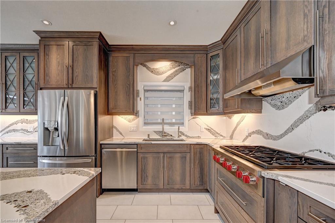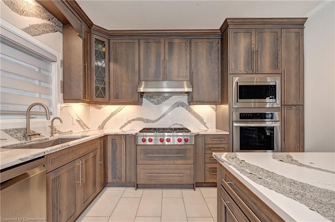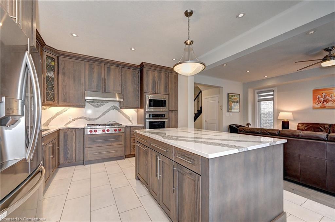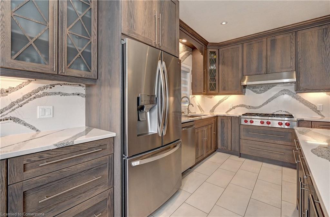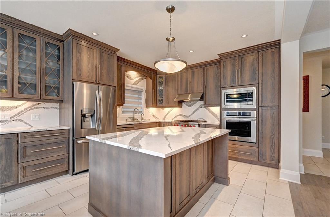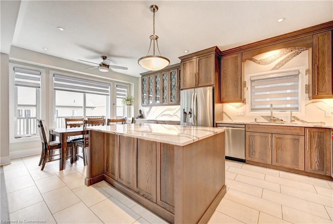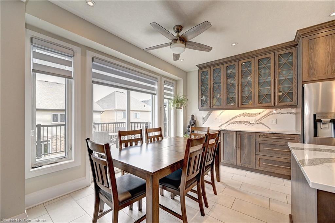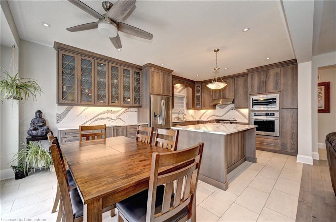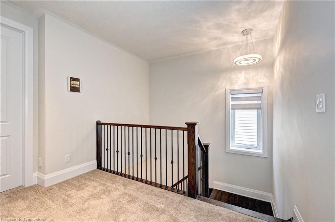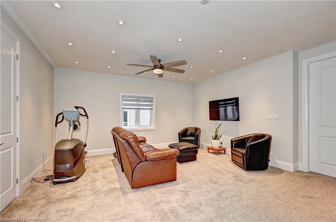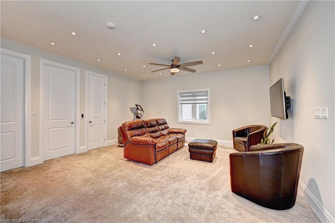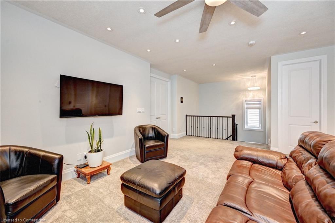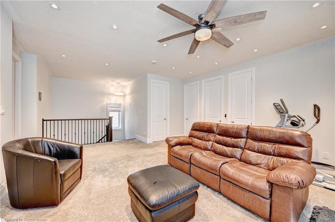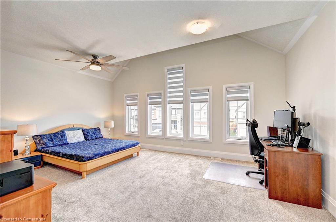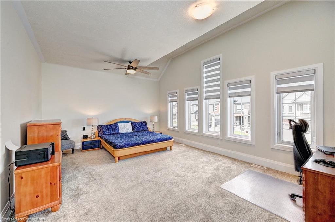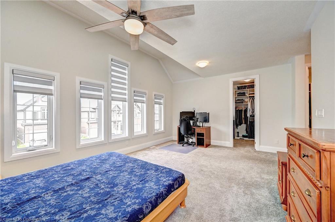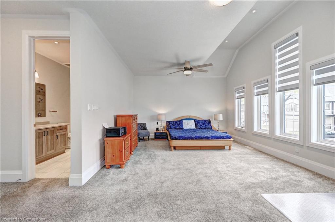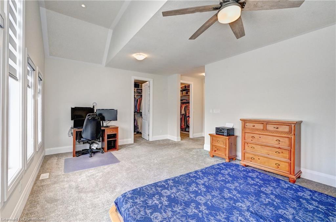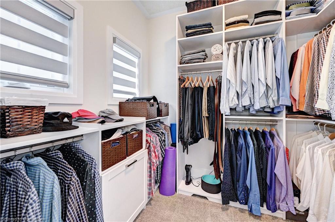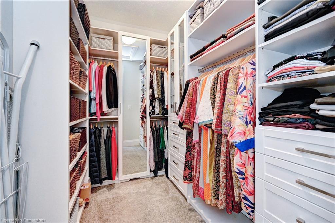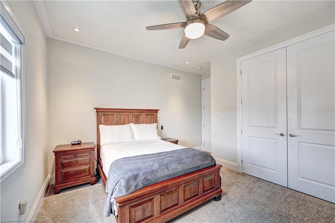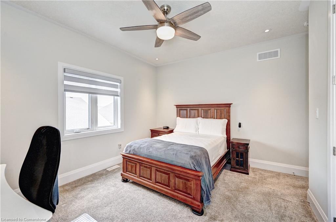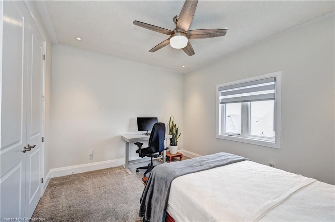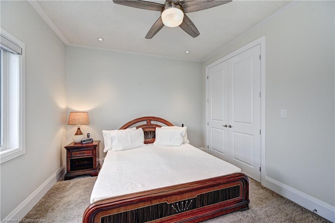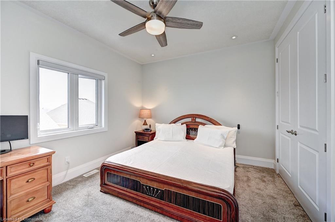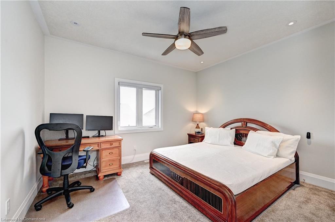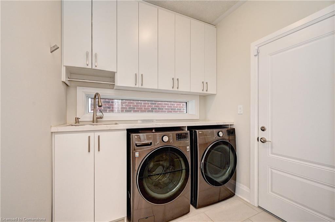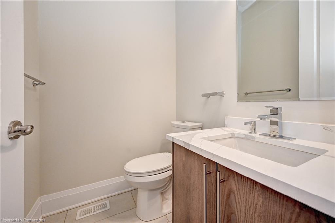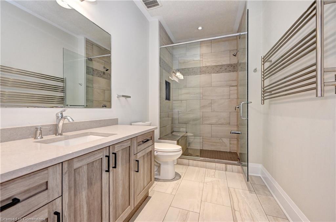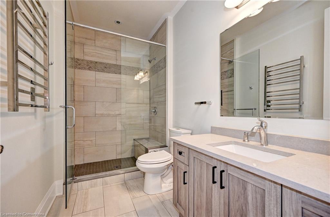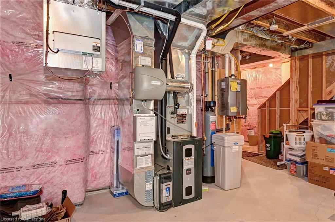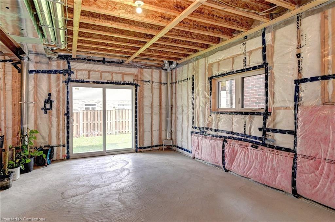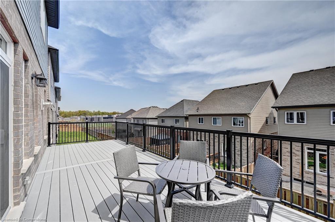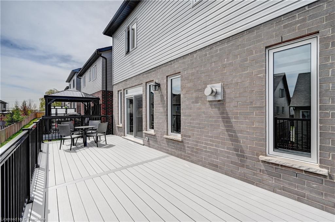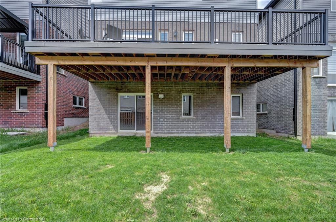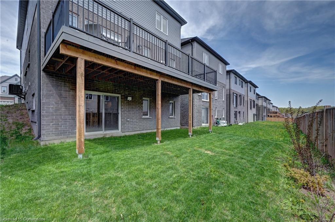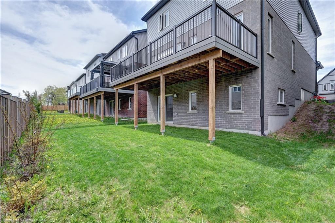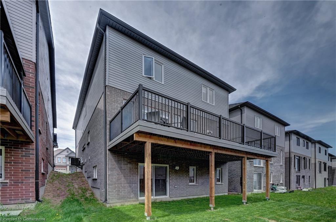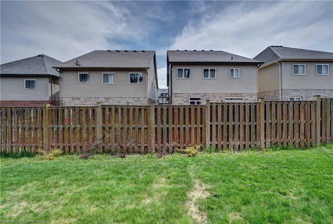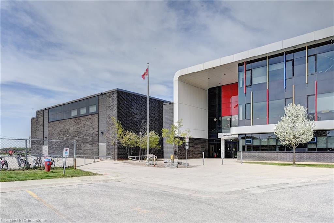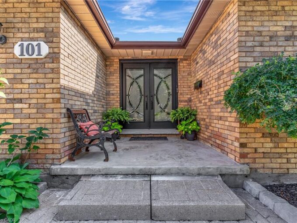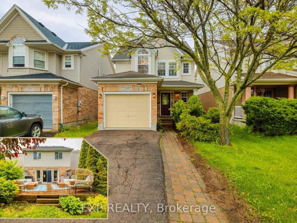292 Chokecherry Crescent, Waterloo ON N2V 0H1
292 Chokecherry Crescent, Waterloo ON N2V 0H1
$1,199,700
Description
A beautiful and stunning newly built 3 year old, Energy Star home in the highly desirable family oriented community of Vista Hills. Inviting grand foyer leading to a carpet free, open-concept main floor great room with a gas fireplace, laundry room, beautiful kitchen, dining room with upgraded wall cabinets & countertops and walk-out to a newly built (2025) composite deck. The Chef- inspired kitchen features high-end “Cambria” Quartz countertops, seamless matching backsplash, upgraded ceiling height upper cabinets with crown molding, glass doors, valance lighting, soft-closing doors & drawers, spice-racks, lazy-Susan, granite sink with faucet, soap dispenser & separate line for drinking water and high quality built-in stainless steel appliances: “Wolf ProCook” 6 burner gas cooktop, oven, microwave and 600 CFM 36″ range-hood. Huge kitchen island topped with “Cambria” Quartz, cargo/garbage bin drawer, pull-out drawers, extra cabinets for more storage. Meticulously finished upstairs with large family room; big master bedroom with large windows, ensuite bathroom, his & her walk-in closets with custom organizers; spacious other 2 bedrooms with organizers & light in closets and a bathroom with towel warmer, tiled walk-in shower with bench & niche completes the 2nd floor. Designed with comfort, elegance and functionality in mind this exquisitely finished home features many high-end upgrades: Soaring 9 feet ceiling on all 3 levels (main, second floor and basement). High-end Quartz countertops in Kitchen, island and all bathrooms. Upgraded baseboards; 8 feet doors; Pot-lights; Light & Fan fixtures; Custom Blinds in all rooms. Custom built Organizers in all closets. Hardwood in great room. Factory finished hardwood staircase is steel backed with treads, risers, stringers, & iron spindle to eliminate squeaks. Walkout basement with 9 feet ceiling, big windows, rough- in bathroom waiting for your creative mind & finishes. It’s a great opportunity to call this as your dream home.
Additional Details
- Property Age: 2022
- Property Sub Type: Single Family Residence
- Zoning: R6
- Transaction Type: Sale
- Basement: Walk-Out Access, Full, Unfinished, Sump Pump
- Heating: Forced Air, Natural Gas
- Cooling: Private Drive Double Wide
- Parking Space: 4
- Fire Places: 1
Similar Properties
508 Brookmill Crescent, Waterloo, ON N2V 2M1
A Rare Find in Laurelwood, Waterloo Nestled on a quiet…
$865,000
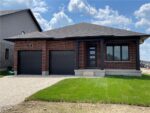
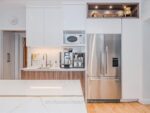 80 London Road W, Guelph, ON N1H 2B7
80 London Road W, Guelph, ON N1H 2B7

