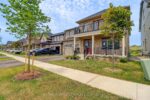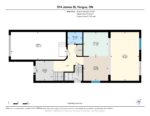887 MONTGOMERY Drive, Hamilton, ON L9G 3H6
Discover your dream home in prestigious Ancaster Heights! Welcome to…
$2,195,000
5 Ridell Crescent, Hamilton, ON L8J 1Z5
$799,900
Very well kept fully finished 3+2 bedroom, 3 bath 4 level backsplit with bonus den on fully fenced pool sized lot in desirable Valley Park neighbourhood. Updated kitchen features white cabinets & quartz countertops (2020) as well as convenient door to side yard. Bright & spacious living room with large updated bay window. Dining room with cabinets & quartz countertop coffee bar (2020). All three second level bedrooms offer laminate flooring. Updated main bath (2018). Lower level features oversized family room with wood burning fireplace & newer luxury vinyl flooring (2025), 4th bedroom & updated 3 piece bath (2019). Basement offers 5th bedroom, bonus den, 4 piece bath & utility room with laundry. 100 amps on breakers (updated panel 2024). Some updated windows. Roof (2015). Furnace & central air (2020).Large rear yard with two cozy sitting areas & newer 10’x12′ shed (2024). Walking distance to Valley Park Community Centre with library, indoor pool & arena & outdoor amenities such as playground, tennis courts & baseball diamond. Quick & easy access to Linc & Red Hill Valley Parkway.
Discover your dream home in prestigious Ancaster Heights! Welcome to…
$2,195,000
Welcome to 279 Zeller Drive, a rare combination of style,…
$1,200,000

 574 James Street, Centre Wellington, ON N1M 2J1
574 James Street, Centre Wellington, ON N1M 2J1
Owning a home is a keystone of wealth… both financial affluence and emotional security.
Suze Orman