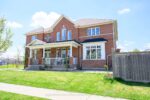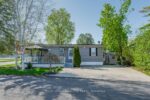86 Balmoral Drive, Guelph, ON N1E 3N6
SIDE ENTRANCE TO BASEMENT! Welcome to 86 Balmoral Drive in…
$650,000
887 MONTGOMERY Drive, Hamilton, ON L9G 3H6
$2,195,000
Discover your dream home in prestigious Ancaster Heights! Welcome to this one-of-a-kind grand residence, boasting over 4,200 square feet of luxurious living space. As you step through the large foyer, you’ll find a family room featuring a wood burning fireplace, perfect for relaxation. The elegant formal living room offers a gas fireplace, while the dining room sets the stage for memorable gatherings. Experience the breathtaking sunroom with floor-to-ceiling windows, showcasing views of your spectacular private backyard – a true oasis! Nestled on a pie-shaped lot that’s 150 feet wide across the back, you’ll enjoy an inground heated pool, two sheds equipped with electricity and ample outdoor space for entertaining and family fun. This home offers 4 spacious bedrooms, including 2 primary suites one of which has a gas fireplace and each with their own ensuite bathroom and walk-in closets. The lower level rec room and a home office (or 5th bedroom) with oversized windows provide additional versatility to suit your lifestyle and loads of natural light. With stunning views of Tiffany Falls Conservation Area and the Bruce Trail right at your doorstep, outdoor enthusiasts will love this location. Situated on a highly sought-after street that ends in a peaceful cul-de-sac, you’re just a short walk to The Village for unique shopping and dining experiences. RSA
SIDE ENTRANCE TO BASEMENT! Welcome to 86 Balmoral Drive in…
$650,000
Welcome to this updated and income-generating property located in Lower…
$549,900

 40 BULLFROG Drive, Puslinch, ON N0B 2J0
40 BULLFROG Drive, Puslinch, ON N0B 2J0
Owning a home is a keystone of wealth… both financial affluence and emotional security.
Suze Orman