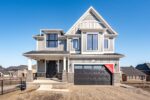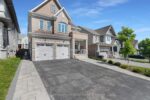133 Wake Robin Drive, Kitchener, ON N2E 3L6
Prime Location! This beautifully updated 4-bedroom detached home is ideal…
$649,900
159 Lynch Circle, Guelph, ON N1L 1R7
$924,900
Welcome to 159 Lynch Circle, a warm and beautifully finished multi-level home nestled in the sought-after south end of Guelph. This spacious and versatile property features 3+1 large bedrooms, 3.5 bathrooms, and a smart layout that offers a perfect mix of privacy, comfort, and functionality, ideal for growing families. As you step inside, you’re welcomed by a bright and open living area with large windows that flood the space with natural light. A few steps up brings you to the generous kitchen and dining area, complete with stainless steel appliances, a centre island with breakfast bar, double sink, dark cabinetry, and sliding glass doors that open to a deck and fully fenced backyard, perfect for outdoor gatherings. A convenient 2-piece bath and inside entry from the garage complete this level. The primary suite is tucked away on its own floor, offering a peaceful retreat with a spacious layout and a luxurious 5-piece ensuite featuring a soaker tub and separate shower. Two more generously sized bedrooms and a 4-piece main bath can be found on the upper floor. The finished basement provides a large family room ideal for relaxing or entertaining, and there’s even a lower level with an additional bedroom and 3-piece bathroom, great for guests, teens, or a home office. Major mechanical updates include a newer furnace (2019), roof (2020), and hot water heater (2021). Located in the friendly and walkable Westminster Woods neighbourhood, you’re just minutes from top-rated schools, parks, scenic trails, shopping, and every amenity you need, the perfect place to call home.
Prime Location! This beautifully updated 4-bedroom detached home is ideal…
$649,900
Welcome to Unit 403 at 25 Kay Crescent, a Top-Floor…
$525,000

 121 Lovett Lane, Guelph, ON N1G 0H1
121 Lovett Lane, Guelph, ON N1G 0H1
Owning a home is a keystone of wealth… both financial affluence and emotional security.
Suze Orman