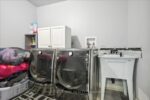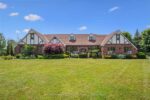65 Edgemere Drive, Cambridge, ON N1P 1B3
Welcome to this inviting end-unit townhome on a spacious corner…
$688,000
355 Hobbs Crescent, Milton, ON L9T 0J3
$939,000
Beautiful Townhouse with Pond View | No Rear Neighbours. Prime Commuter Location!! Welcome to this stunning 3+1 bedroom, 4-bathroom townhouse located in a quiet, family-friendly neighborhood featuring no neighbours at the back and a beautiful pond view.This spacious home offers 1,685 SQFT of living space plus a finished basement, ideal with an additional bedroom, office, or rec room. The main floor features 9-foot ceilings, hardwood flooring, and an open-concept kitchen with granite countertops that flows into the living and dining area perfect for entertaining or family gatherings.Upstairs, you’ll find laminate flooring, a freshly painted interior, and generous bedrooms filled with natural light. Enjoy morning coffee or evening relaxation overlooking the peaceful pond. Additional features include: New roof, New AC, Driveway sealed (2024)Single-car garage + 2-car parking. Conveniently located close to schools, shopping, churches, and highways. This move-in-ready home combines comfort, style, and location. Ideal for commuters and families alike!
Welcome to this inviting end-unit townhome on a spacious corner…
$688,000
Spacious & Stylish Main-Floor Condo in Prime Milton Location! Discover…
$709,000

 5792 8th Line E, Guelph/Eramosa, ON N0B 1B0
5792 8th Line E, Guelph/Eramosa, ON N0B 1B0
Owning a home is a keystone of wealth… both financial affluence and emotional security.
Suze Orman