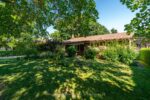53 Bush Clover Crescent, Kitchener, ON N2E 3P8
Welcome tomaintained detached 3+1 bedroom home located in the highly…
$775,000
14 Inverhill Road, Centre Wellington, ON N0B 1B0
$4,650,000
Nestled on a pristine 3/4 acre lot in the coveted Swan Creek Estates community, this exquisite all-stone bungalow redefines luxury living. With over 5,000 sq ft of masterfully crafted space, every detail of this ENERGY STAR certified residence speaks to sophistication and comfort. From the moment you enter through handcrafted Canadian mahogany doors, you’re enveloped in architectural grandeur vaulted ceilings, 8′ doors, and expansive windows that bathe the interiors in natural light. The open-concept design flows seamlessly through curated living spaces, featuring custom millwork, a sleek linear fireplace, and heated polished concrete floors on the lower level. The gourmet kitchen is a culinary showpiece, complete with integrated high-end appliances, bespoke cabinetry, a generous prep island, and a butlers pantry designed for effortless entertaining. Five bedrooms and four spa-inspired bathrooms including a serene primary ensuite with in-floor heating offer a retreat-like ambiance throughout. Step outside to discover a private oasis. The resort-style grounds showcase award-winning landscaping, a custom year-round pool with tanning ledges and ambient lighting, a charming Muskoka playset, and a built-in fire pit perfect for twilight gatherings. A cedar-lined pool house with private change rooms and an outdoor shower adds a touch of rustic luxury. This is more than a home its a lifestyle of elegance, comfort, and connection to nature. Schedule your private showing today and experience it for yourself.
Welcome tomaintained detached 3+1 bedroom home located in the highly…
$775,000
34 Sportsman Hill Street – Contemporary Living in the most…
$1,049,999

 40 Glenforest Road, Orangeville, ON L9W 1A5
40 Glenforest Road, Orangeville, ON L9W 1A5
Owning a home is a keystone of wealth… both financial affluence and emotional security.
Suze Orman