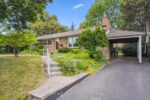670 Salzburg Drive, Waterloo, ON N2V 2N8
The Holy Grail of Retirement Bungalows with MILLION DOLLAR VIEW!…
$999,900
26 Wardlaw Avenue, Orangeville, ON L9W 6K1
$1,199,000
Stylish, spacious, and move-in ready, this beautifully upgraded Middleton II model offers approx. 2,476 sq ft above grade plus a fully finished basement with large lookout windows. The main level features a stunning white kitchen (2022) with quartz waterfall double island, open to a cozy living room with custom built-ins, feature wall, and gas fireplace, plus sliding doors to a large deck, 12×12 patio, and backyard with garden shed. Enjoy a formal dining area that can double as a den, 9′ ceilings, maple staircase, updated powder room (2021), and vaulted entry with new light fixture. The interlock in the front is brand new, adding to the homes great curb appeal. Upstairs boasts 4 spacious bedrooms, a recently renovated laundry room, and a serene primary suite with custom walk-in closet and ensuite bath with soaker tub and full-size linen closet. The basement offers a large rec room with wet bar, laminate flooring, and above-grade windows. Recent updates include kitchen (2022), furnace (2022), basement (2017), and more. Extras: 200 AMP service, water softener (owned), rough-in central vac, and all appliances included. Located near great schools, parks, shopping, and trails this one checks all the boxes!
The Holy Grail of Retirement Bungalows with MILLION DOLLAR VIEW!…
$999,900
Welcome to this beautifully updated detached home offering 4 spacious…
$889,900

 8769 Erin Garafraxa Town Line, Erin, ON L0N 1N0
8769 Erin Garafraxa Town Line, Erin, ON L0N 1N0
Owning a home is a keystone of wealth… both financial affluence and emotional security.
Suze Orman