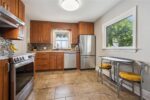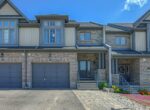111 John Brabson Crescent, Guelph, ON N1G 0G5
Welcome To This Spectacular Semi-Detached Home In One Of The…
$899,000
68 Prest Way, Centre Wellington, ON N1M 0K1
$709,000
Welcome to Storybrook an exclusive community in the town of Fergus. This 1,791 sq.ft. semi-detached home built by Tribute Communities is move-in ready and designed for modern living. This beautiful 4 bedroom home offers 9ft ceilings on the main floor, a large Great room with a gas fireplace that flows into the kitchen & breakfast area, which is great for entertainment. Upstairs are f4 fair sized bedrooms with the primary bedroom that offers a 4 pc bath. The laundry room is also located in the second floor. Enjoy a convenient location close to downtown Fergus & Elora shopping, dining, entertainment, and the new hospital. This is the home you are looking. TARION WARRANTY CORPORATION COVERAGE ENROLLMENT FEE AND HCRA FEE PAYABLE BY THE PURCHASER ON CLOSING. BUILD BY AWAR WINNING TRIBUTE COMMUNITIES.
Welcome To This Spectacular Semi-Detached Home In One Of The…
$899,000
Beautifully maintained semi-detached home built in 2011, offering 3 bedrooms…
$647,900

 302 Ginseng Street, Waterloo, ON N2V 0B3
302 Ginseng Street, Waterloo, ON N2V 0B3
Owning a home is a keystone of wealth… both financial affluence and emotional security.
Suze Orman