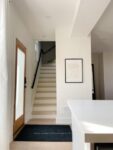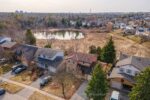8767 Twiss Road, Milton, ON L0P 1B0
Welcome to 8767 Twiss Road an exceptional country estate on…
$2,639,962
1148 Charlton Way, Milton, ON L9T 5Y8
$999,000
Welcome to this beautifully-upgraded 3-bedroom semi-detached home, offering the perfect blend of style, comfort, and functionality! This home features spacious, carpet-free bedrooms and upgraded flooring throughout the main level and basement. The kitchen has been thoughtfully renovated with stainless steel appliances, a modern backsplash, sleek countertops, and updated cabinetry perfect for anyone who loves to cook or entertain! Freshly painted from top to bottom, this home is truly move-in ready. Each washroom in the home has been upgraded to meet the modern trends of today’s time! The fully finished basement includes a private bedroom, a full washroom, and a newly updated kitchenette, making it ideal for extended family, guests, or potential rental use. The upgrades continue with a professionally-finished garage, complete with custom wall finishes, specialty epoxy flooring, and unique lighting – an ideal setup for any mechanic, hobbyist, or someone who enjoys spending time in a functional and stylish garage space! Step outside to a spacious pie-shaped backyard featuring a wooden patio with built-in seating, plenty of green space for kids and pets, and two sheds, one for general storage and another large enough to house a motorcycle, all without sacrificing usable yard space! This is a wonderful home for any family seeking comfort, quality, and thoughtful upgrades throughout. Don’t miss your chance to own this exceptional property – book your private showing today!
Welcome to 8767 Twiss Road an exceptional country estate on…
$2,639,962
Brand New Great Gulf home, 4 Bed ,3 Washroom never…
$1,124,900

 23 Sagewood Place, Guelph, ON N1G 3M8
23 Sagewood Place, Guelph, ON N1G 3M8
Owning a home is a keystone of wealth… both financial affluence and emotional security.
Suze Orman