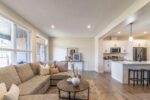106 Barlow Place, Paris ON N3L 0G8
Discover spacious, elevated living at 106 Barlow Place —located in…
$899,900
35 Belmont Avenue W, Kitchener ON N2M 1L2
$999,000
Legal duplex, purpose built new in 2023. Timeless open concept layouts in both units, outfitted with 9-foot ceilings on all levels, including the finished basement! Each unit features large windows, a private deck and designer kitchen with quartz countertops. Unit #1 comprises 2 beds, 1.5 baths with outdoor parking. Unit #2 comprises 2 beds, 1 bath with garage and outdoor parking. Each unit is self-contained with its own furnace, air conditioning, hot water tank and thermostat. Each unit is separately metered and tenants pay their own utilities. This is the perfect property for anyone looking for a mortgage helper, in-law setup or turnkey investment!
Discover spacious, elevated living at 106 Barlow Place —located in…
$899,900
Spacious Side Split in a Sought-After, Tree-Lined Neighbourhood Welcome to…
$775,000

 69 Rea Drive, Centre Wellington, ON N1M 0H5
69 Rea Drive, Centre Wellington, ON N1M 0H5
Owning a home is a keystone of wealth… both financial affluence and emotional security.
Suze Orman