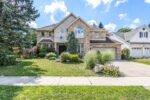2738 Lower Base Line Street, Milton, ON L9T 2X5
Discover an exceptional opportunity in one of Southern Ontarios fastest-growing…
$10,999,000
1066 WICKSON Way, Milton, ON L9T 6X8
$949,000
Welcome to Mattamy Model in Beaty, One of Milton’s Desired area, carpet Free Home! Solid Hardwood On Both Main Floor & Second! Hardwood Stairs. Gas Fireplace, Quiet & Private Side Street Nestled Between 2 Parks (Luxton & Bennett), Walk To Hawthorne Ps & Beaty Library – Roof Shingles 2020 – Air Conditioning 2021 – Furnace 2023 – high end stainless steel Fridge & Dishwasher 2025.
Discover an exceptional opportunity in one of Southern Ontarios fastest-growing…
$10,999,000
Fantastic opportunity to own a spacious bungalow in a prime…
$1,299,000

Owning a home is a keystone of wealth… both financial affluence and emotional security.
Suze Orman