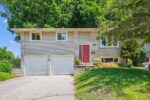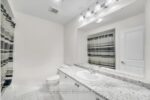4290 Victoria Road S, Puslinch, ON N0B 2J0
Discover the epitome of country living on 74 pristine acres,…
$3,690,000
9 Valley Ridge Lane, Hamilton, ON L8N 2Z7
$1,699,000
Tranquility Meets Luxury in Prestigious Stonebrook Estates! Welcome to peaceful, refined living in the exclusive enclave of Stonebrook Estates. This stunning 4+1 bedroom residence offers over 4000 sq ft of beautifully designed living space, perfect for families who value comfort, space, and elegance. The heart of the home is a stylish kitchen complete with a walk-in pantry and central island, seamlessly overlooking a warm and inviting family room with custom built-ins. A dedicated main floor office, ideally positioned near the front entrance, provides a quiet and professional space for working from home. Upstairs, the expansive primary retreat features a luxurious ensuite and a generous walk-in closet. Four additional bedrooms and a well-appointed main bath complete the upper level, offering plenty of room for family and guests. The professionally finished lower level is ideal for entertaining, showcasing a fabulous recreation space with a wet bar, an additional bedroom, and a full bathroom – perfect for overnight visitors or multigenerational living. Step outside to your private backyard oasis and prepare to be captivated. Backing onto protected conservation land and Bronte Creek, this stunning outdoor retreat features extensive stonework, a beautiful in-ground pool, lush gardens, and a covered pergola – bringing the feeling of Muskoka right to your doorstep. Additional highlights include hardwood flooring, an oversized garage, and a brand-new front door. This exceptional home offers a rare blend of luxury, privacy, and natural beauty.
Discover the epitome of country living on 74 pristine acres,…
$3,690,000
Absolutely Stunning Fully Upgraded Detached Home Situated In Desirable River…
$879,000

 88 Grassbourne Avenue, Kitchener, ON N0B 2E0
88 Grassbourne Avenue, Kitchener, ON N0B 2E0
Owning a home is a keystone of wealth… both financial affluence and emotional security.
Suze Orman