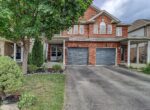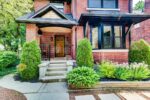26 Gibbs Way, Centre Wellington, ON N1M 0G7
Beautifully Maintained Family Home with In-Law Suite in the Sought-After…
$899,000
10 Cameron Court, Orangeville, ON L9W 5G8
$829,000
This spotless, fully renovated home sits on a professionally landscaped lot in one of Orangevilles most desirable neighbourhoods. Ideal for downsizers or first-time buyers, the updated kitchen features stone countertops, sleek cabinetry, and abundant storage, all under soaring vaulted ceilings that carry into the bright dining area. Matching laminate flooring runs throughout the living room, bedrooms, and hallways. The primary bedroom is privately located at the back of the home and offers easy potential for a semi-ensuite with a simple door addition. The upstairs washroom has been updated with stone counters. The lower level features a spacious living room with large, bright above-grade windows and a fully updated washroom. The finished basement impresses with a beautiful laundry room featuring custom cabinetry, stone counters, and ample storage. In addition, there is a separate storage area in the basement. Mature trees in the backyard provide privacy around the newer deck and fully fenced yard, creating a perfect outdoor retreat. Enjoy inside access to your finished 1.5-car garage. Just minutes from the rec centre, splash pad, parks, schools, shopping, and all of Orangevilles amenities, this home is the total package.
Beautifully Maintained Family Home with In-Law Suite in the Sought-After…
$899,000
Welcome to a rare offering in the prestigious Kortright Hills…
$1,450,000

 34 Severn Avenue, Kitchener, ON N2M 2V2
34 Severn Avenue, Kitchener, ON N2M 2V2
Owning a home is a keystone of wealth… both financial affluence and emotional security.
Suze Orman