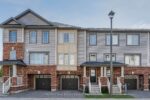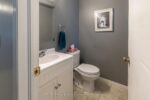33 Sweetbriar Drive, Kitchener, ON N2M 4S4
Welcome To This Inviting & Bright, Raised Bungalow Located In…
$735,900
9630 Wellington Road 42 N/A, Erin, ON L7G 4S8
$2,888,000
Now on Standard Broadband fibre optics! Note 6 separate walkouts. Beautiful property to be your forever family home, ideal for multi generational living. Impressive (8 bedroom total) 4,500+ square feet (6 bedrooms on main level) bungalow with 3,000+ square foot lower level with walkout at grade level entry which includes a 2 bedroom 1,983 square foot inlaw suite (with lots more room to expand) all on a huge 25 acre parcel of land full of personality comprising a balance of workable land, mixed woods with amazing trilliums, all sure to please the most discerning buyer! Bring your wish list here and check off your boxes! If privacy is a factor, this fine family home is set well back off the road, and is nicely elevated affording beautiful views off all windows and ideal for the nature lover. Additionally for the car collector or multi vehicle family, a total garage space accommodating 7 vehicles or specialty toys, atv’s, snowmobiles, etc., of which the tandem 4 car garage with double o/h door is 45’x23′. The updated pole barn with water and hydro has been improved with 3 System Equine stalls for your equine, goats, chickens, miniature horses, alpacas, llamas, donkey, and more! Fantastic location for Pearson Airport commuters per Google only 30 minutes.
Welcome To This Inviting & Bright, Raised Bungalow Located In…
$735,900
This beautifully updated detached bungalow has been completely renovated from…
$799,000

 30 O’Connor Lane, Guelph, ON N1E 7G4
30 O’Connor Lane, Guelph, ON N1E 7G4
Owning a home is a keystone of wealth… both financial affluence and emotional security.
Suze Orman