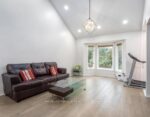5031 Sixth Line, Erin, ON L7J 2L8
Welcome To Diamond Ridge Stables. Situated On Nearly 90 Acres…
$3,950,000
24 Dalton Drive, Cambridge, ON N3C 0E7
$1,049,900
Freshly Painted 24 Dalton Drive in Cambridge is a remarkable family home located in the vibrant community of Hespeler. Situated in the highly desirable Mill Pond neighbourhood, this property offers a perfect blend of indoor comfort and outdoor relaxation. With over 2700 sqft of living space, boasting 4+2 bedrooms and 3.5 bathrooms. The house offers several fantastic upgrades throughout. The main floor features 9ft ceilings, hardwood floors, wainscotting, and crown moulding. The kitchen includes Quartz waterfall countertops, a backsplash, ample cupboards, and a large pantry. Sliders take you from the kitchen to the low-maintenance rear yard with AstroTurf, a large deck, a pergola, and a shed with hydro. The perfect flow for entertaining! Other notable features include: upper laundry hookups as well as basement laundry for personal choice, pot lights throughout, a gas fireplace in the living room, a water softener, central vac, gdo with 2 remotes, new AC, custom 8ft front door, newly paved driveway, a professionally finished basement w/ a dry bar and an electrical sub panel, cameras, flagstone walkway, plus more. No details were spared in this beloved home with its original owners- meticulously cared for! In terms of location, this property offers great convenience. It is just minutes away from the 401, several schools, shopping, and places of worship. Additionally, the neighboring river walk trails and Hespeler Village provide opportunities for outdoor activities and community engagement.
Welcome To Diamond Ridge Stables. Situated On Nearly 90 Acres…
$3,950,000
Welcome to 72 Stanley Crescent! This well maintained bungalow is…
$975,000

 550 Penny Lane, Waterloo, ON N2T 2L3
550 Penny Lane, Waterloo, ON N2T 2L3
Owning a home is a keystone of wealth… both financial affluence and emotional security.
Suze Orman