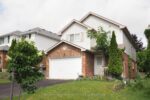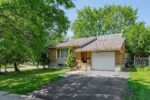138 Chelford Crescent, Waterloo, ON N2J 3T5
Welcome to your dream home! This beautifully updated bungalow Situated…
$749,000
434B Dunvegan Drive, Waterloo, ON N2K 2C7
$699,900
Tucked into a quiet, family-friendly neighbourhood, this charming 3-bedroom, 2-bathroom home has been lovingly updated and is ready for its next chapter. Built in 1973 but refreshed with a modern touch, its the kind of place where you can move in, unpack, and start living – no projects, no compromises. Step inside and you’ll find a welcoming space with thoughtful updates throughout. From the stylish bathrooms to the smart lighting and cozy accent walls, every detail has been considered. The finished basement offers extra room to stretch out – whether it’s for movie nights, a home office, or play space. Out back, the yard opens directly onto Lexington Park, offering a peaceful green view and easy access to soccer fields and walking paths. And when it’s time to head out, you’re just minutes from Highway 85, Conestoga Mall, and the vibrant energy of St. Jacob’s Farmers Market. Whether you’re a first-time buyer, a young family, or a professional looking for a turn-key home in a convenient location, this one checks all the boxes. Stylish, practical, and move-in ready – its everything you’ve been waiting for.
Welcome to your dream home! This beautifully updated bungalow Situated…
$749,000
This stunning 4-bedroom Semi-detached home built in the family-oriented Storybrook…
$699,000

 31 Mulberry Lane, Waterloo, ON N2L 5L4
31 Mulberry Lane, Waterloo, ON N2L 5L4
Owning a home is a keystone of wealth… both financial affluence and emotional security.
Suze Orman