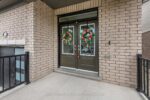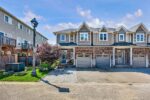1282 Kovachik Boulevard, Milton, ON L9E 1W3
Please View Our Virtual Tour. Welcome to this stunning detached…
$1,399,900
1155 Hamman Way, Milton, ON L9B 1K2
$1,198,500
Welcome to this stunning 2198 sq ft home in the heart of Milton. This two storey semi-detached home is situated on a nice corner lot & has an all brick/stone exterior w/ enclosed porch w/ glass railings. There are many high-end, quality upgrades throughout the entire property. Spacious open concept main floor features 9 ceilings, hardwood floors, pot lights, Den & walk-out to back. The beautiful eat-in kitchen includes granite countertops, tiled backsplash, stainless steel appliances& ample cupboard space. Upstairs has 4 bedrooms w/ laundry & 4pc main bath w/ walk-in glass shower.Primary bedroom has a walk-in closet & 5pc ensuite bath w/ dual sinks, separate shower & bath tub.This carpet free home offers lots of natural light throughout the entire house. Full basement has2nd laundry area & tankless water heater. Fully fenced backyard. The home also comes equipped w/fully owned solar panels. Close to schools, parks, transit & all major amenities. This gem is a definite must see!
Please View Our Virtual Tour. Welcome to this stunning detached…
$1,399,900
Welcome home! This detached property offers 5 total bedrooms and…
$999,900

 100 Chester Drive 16, Cambridge, ON N1T 0C8
100 Chester Drive 16, Cambridge, ON N1T 0C8
Owning a home is a keystone of wealth… both financial affluence and emotional security.
Suze Orman