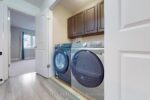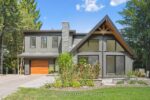104 Lilywood Drive, Cambridge, ON N1P 1H1
Charming 2-storey Detached Home with Modern Upgrades. Welcome to this…
$899,000
99 Barton Street, Milton, ON L9T 1C8
$1,699,900
Charming and picturesque custom home nestled in the heart of Old Milton, set back on a beautiful tree-lined street with a fully landscaped front yard and a welcoming covered porch surrounded by lush greenery. Inside, the open-concept design is enhanced by hardwood flooring, pot lights, and upgraded light fixtures throughout. The formal dining room features a wainscoting accent wall, while the modernized kitchen offers quartz counters, an island with breakfast bar, stainless steel appliances, backsplash, and a bright breakfast area. The sun-filled family room showcases a gas fireplace and garden doors that open to a pool-sized, fully fenced backyard with a large deck perfect for entertaining. The main floor also includes a stylish powder room. Upstairs, the luxurious primary retreat boasts a striking wood plank cathedral ceiling, and three additional bedrooms all served by two 4-piece baths, one with semi-ensuite privileges. The partially finished lower level offers a rec area, 2-piece bath and laundry. Complete with a separate garage, this home is ideally located within walking distance to Downtown Milton, the Fairgrounds, and Mill Pond, and close to schools, parks, shopping, and more.
Charming 2-storey Detached Home with Modern Upgrades. Welcome to this…
$899,000
Welcome to 100 Springstead Avenue, a beautifully updated and meticulously…
$1,249,998

 560 Wilmot Line, Waterloo, ON N2J 3Z4
560 Wilmot Line, Waterloo, ON N2J 3Z4
Owning a home is a keystone of wealth… both financial affluence and emotional security.
Suze Orman