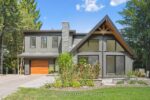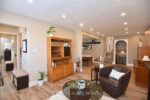520 Pine Hollow Court, Kitchener, ON N2R 1T3
Exceptional family & entertainer’s home, surprisingly large indoor and outdoor…
$1,099,000
132 Ridgemount Street, Kitchener, ON N2P 0K4
$1,174,900
BETTER THAN NEW WITH A LEGAL 2 BEDROOM BASEMENT APARTMENT WITH A SEPARATE WALK-UP ENTRANCE! Welcome to this immaculate 2-storey home nestled in the highly sought-after Doon South neighbourhood. Only 4 years old, this beautiful home offers 6 spacious bedrooms, 4 full bathrooms, and over 3,000 sqft of versatile living space perfect for growing or multi-generational families. Step inside to find a bright, open-concept layout with modern finishes throughout. The heart of the home features a stylish kitchen that flows seamlessly into a the dining & living room ideal for both daily living and entertaining. The kitchen features stainless steel appliances, quartz countertops and ample cabinetry storage with oversized tile flooring and a walkout to the back patio. Upstairs, you’ll find a shared 4 pc bathroom, laundry room for your convenience and 4 generous sized bedrooms including the primary bedroom with spacious walk-in closet and 4 pc ensuite. The upstairs also features 8 ft doors and 9ft ceilings. The fully finished basement includes a second kitchen with pantry, a 3pc bathroom, 2 bedrooms, large rec room which offers a fantastic in-law suite or rental potential with a walk-up separate entrance. Outside, enjoy summer evenings on the beautiful patio with no rear neighbours. Additional highlights include a double car garage, double-wide driveway for ample parking, and quick access to Highway 401. Located in a family-friendly community close to parks, schools, trails, and shopping, this is the perfect place to call home. Dont miss your chance to own this exceptional property in one of Kitcheners most desirable areas!
Exceptional family & entertainer’s home, surprisingly large indoor and outdoor…
$1,099,000
Unlock the doors to unprecedented potential with this extraordinary 13+…
$3,695,000

 105 Bismark Drive, Cambridge, ON N1S 4E8
105 Bismark Drive, Cambridge, ON N1S 4E8
Owning a home is a keystone of wealth… both financial affluence and emotional security.
Suze Orman