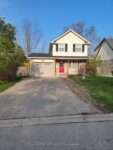71 Mae Court, Milton, ON L0P 1B0
EXPERIENCE UNMATCHED LUXURY IN CAMPBELLVILLE. Nestled on a lush and…
$3,800,888
1650 Dempsey Crescent, Milton, ON L9T 5M5
$1,199,900
Your Dream Home Awaits in Beaty! Absolutely stunning and meticulously maintained 4-bedroom, 3-bathroom detached home in the highly desirable Beaty neighborhood. Featuring a double car garage, parking for 4 additional cars, and incredible curb appeal, this showstopper offers over 2,300 sq. ft. of elegant living space. The main floor showcases a formal living/dining room with crown moulding, a bright family room with fireplace, and a spacious eat-in kitchen with walk-in pantry, Centre island, and walk-out to the backyard. Upstairs, the primary suite offers a large walk-in closet, a spa-like 5-piece ensuite, crown moulding and shutters. Three additional bedrooms each feature double closets, crown moulding, and shutters. Enjoy outdoor living in the fully fenced backyard with entertainers concrete patio and beautifully landscaped gardens.Located close to parks, top-rated schools, shopping, restaurants, public transit, and major highways this home truly has it all!
EXPERIENCE UNMATCHED LUXURY IN CAMPBELLVILLE. Nestled on a lush and…
$3,800,888
Stunning detached home with over 3000 sq. ft. of luxurious…
$1,129,999

 435 Pozbou Crescent, Milton, ON L9T 8H8
435 Pozbou Crescent, Milton, ON L9T 8H8
Owning a home is a keystone of wealth… both financial affluence and emotional security.
Suze Orman