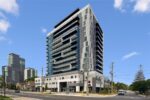12 Oakes Court, Guelph, ON N1E 0J6
Welcome to this beautifully appointed 2-storey residence nestled in one…
$959,900
1436 Connaught Terrace, Milton, ON L9E 0B2
$1,699,900
Price Dropped!!This Magnificent Carpet Free Home Comes With Luxurious Upgrades and Finishes Backing Onto a Ravine Lot. 9 Ft Ceiling on Main Floor. 9 Ft Ceiling on 2nd Floor With 8 Ft Doors. A Stunning Home With Over 4600 Sq. Ft Of Living Space. 3133 Square Feet Above Grade Mattamy Elmira Model in a Fantastic Ford Community On a Premium 43′ Lot. A Top of the Line Custom Kitchen You Will Fall in Love Which comes with Quartz Waterfall Island, Quartz Backsplash and Porcelain Floor. Meticulously Designed W/High-End Upgrades. Main Floor Offers Modern And Nicely Upgraded Huge Principal Rooms With Crown Moldings and Waffle Ceiling. 4 Big Bedrooms, 3 Full Washrooms, And an Incredible Loft for Entertainment. Professionally Finished Basement With 2 Large Bedrooms With Separate Kitchen, Separate Laundry Room and Full Washroom. Perfect For In-Law Suite or Large Family. Pot Lights Through Out. Lots of Upgrades. This is an Absolute Beauty. Don’t Miss Out!!
Welcome to this beautifully appointed 2-storey residence nestled in one…
$959,900
Experience modern living in this nearly new Net Zero Ready…
$1,395,000

 804-128 King Street N, Waterloo ON N2J 2X9
804-128 King Street N, Waterloo ON N2J 2X9
Owning a home is a keystone of wealth… both financial affluence and emotional security.
Suze Orman