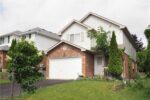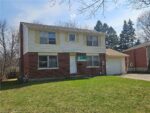210 First Street W, Elmira ON N3B 3P7
Spacious Family Living on the West end of First St.,…
$999,000
A-433 Midwood Crescent, Waterloo ON N2L 5N4
$679,000
This outstanding semi sits on a massive and private pie-shaped lot on a quiet crescent in west Waterloo close to shopping, schools and public transportation. There have been extensive renovations and updates throughout. The kitchen is bright with an abundance of natural light, white cabinetry and granite countertops with a large center island. The living room is spacious with a gas fireplace and the main floor also includes a separate dining area as well as a two-piece bathroom. There are three good sixed bedrooms upstairs and the basement features a recroom and three-piece bathroom. There is an attached double garage with a long driveway for all of your vehicles.
Spacious Family Living on the West end of First St.,…
$999,000
THIS. FEELS. LIKE. HOME! EXTENSIVELY RENOVATED 3-Bedroom BACKSPLIT – Shows…
$1,125,000

 42 Cardill Crescent, Waterloo ON N2L 3Y6
42 Cardill Crescent, Waterloo ON N2L 3Y6
Owning a home is a keystone of wealth… both financial affluence and emotional security.
Suze Orman