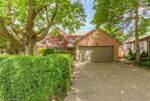537 Millstream Drive, Waterloo ON N2K 0E2
Carriage Crossing dream home! Prestigious neighborhoods, oversized corner lot w/…
$1,599,000
423 Woolwich Street, Waterloo ON N2K 0E8
$819,900
Welcome to 423 Woolwich Street—a home where modern living meets convenience. This brand-new 1,522 sq. ft. townhome in Waterloo offers everything you need without the hassle of condo fees. Set on the largest lot of the remaining units, it features 3 bedrooms, 2.5 bathrooms, and a spacious double car garage—designed to fit your lifestyle perfectly.
Step inside and you’ll find a welcoming entryway leading to a sleek kitchen with granite countertops and a cozy dinette area, perfect for casual meals. The great room, with its stylish laminate flooring, feels open and inviting, while the convenient powder room adds to the thoughtful layout. Upstairs, the principal bedroom is a peaceful retreat, complete with a walk-in closet and ensuite. Two additional bedrooms, a full bathroom, and a handy laundry room complete the upper floor.
The unfinished basement offers tons of potential with large windows and rough-ins for a bathroom, so you can tailor the space to suit your needs. You’ll also appreciate the direct backyard access through both the garage and sliding doors from the great room—a perfect spot for enjoying the outdoors.
With high 9’ ceilings, a neutral color scheme, and contemporary finishes throughout, this home is as stylish as it is functional. Plus, with a TARION Warranty, you can move in with peace of mind.
Located near everything you need—Conestoga Mall, RIM Park, the University of Waterloo, and more—this home puts you right in the heart of one of Waterloo’s most desirable neighborhoods. Don’t miss out—book your showing today!
Carriage Crossing dream home! Prestigious neighborhoods, oversized corner lot w/…
$1,599,000
Welcome to 214 Winfield Ave, Waterloo – A Charming Raised…
$699,900

 179 Woodbend Crescent, Waterloo ON N2T 1G9
179 Woodbend Crescent, Waterloo ON N2T 1G9
Owning a home is a keystone of wealth… both financial affluence and emotional security.
Suze Orman