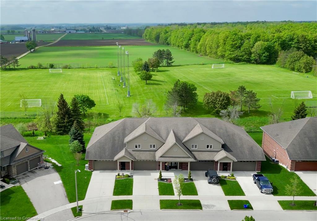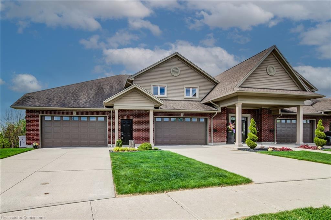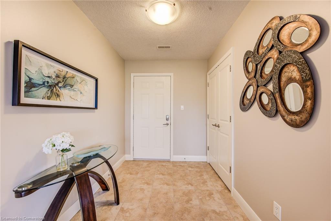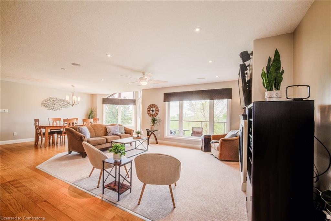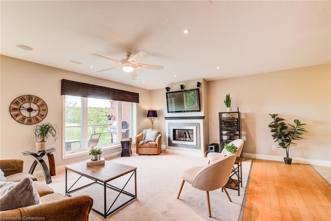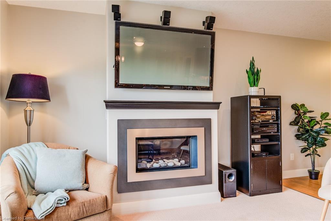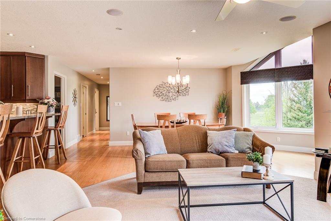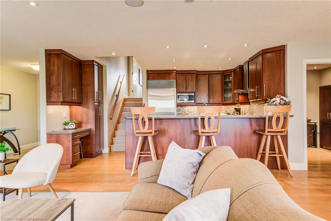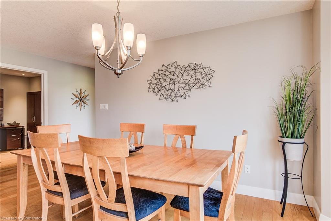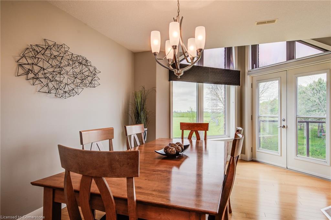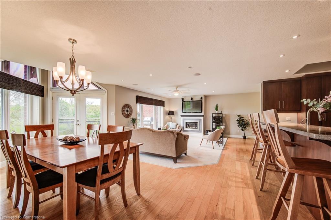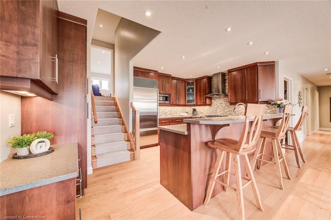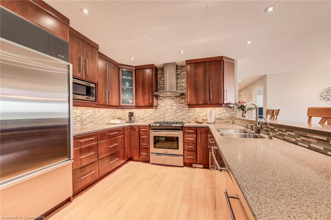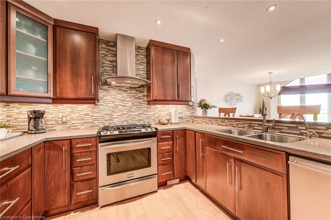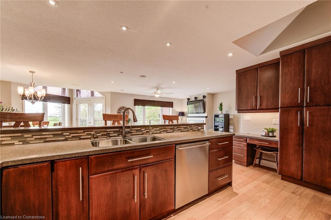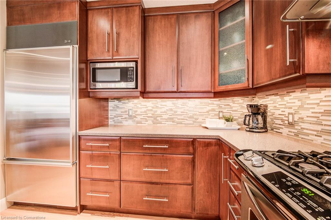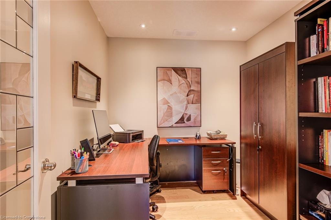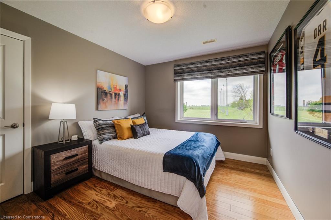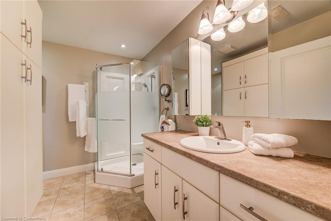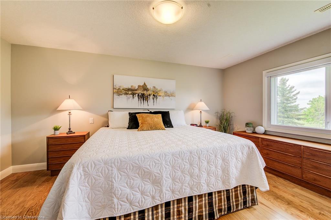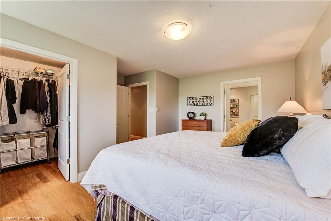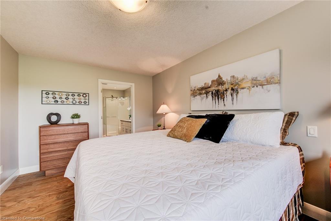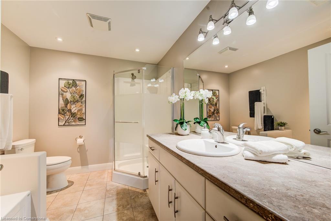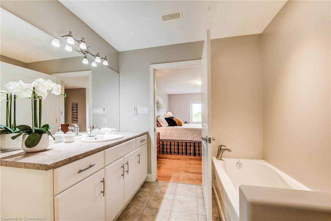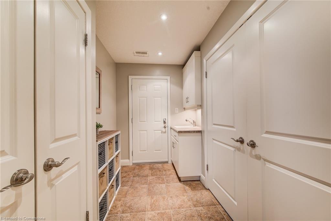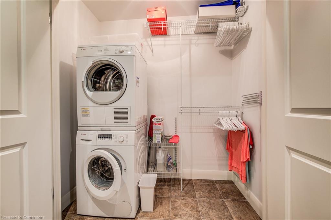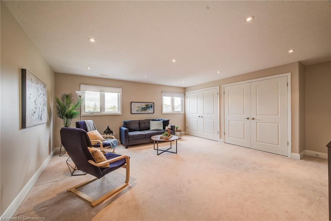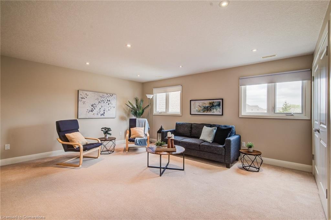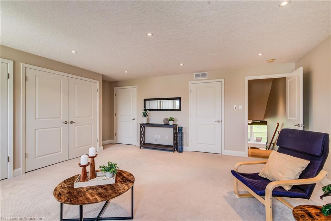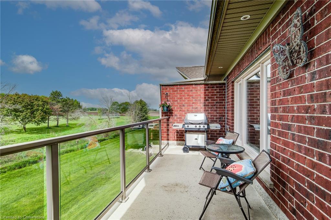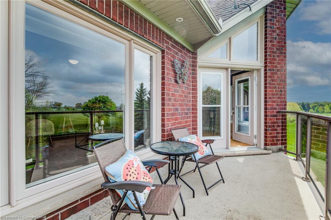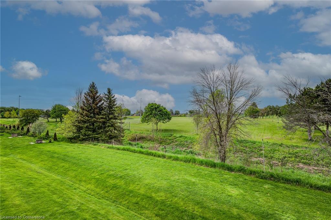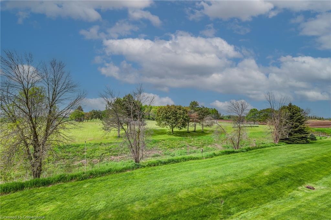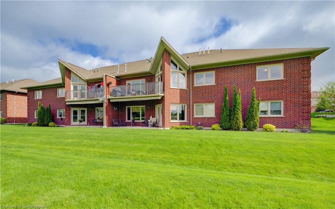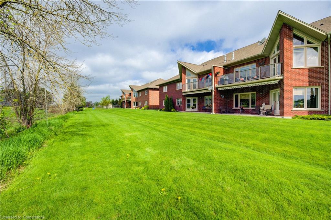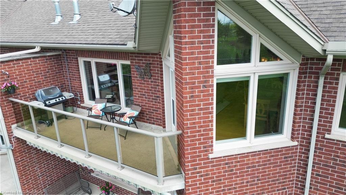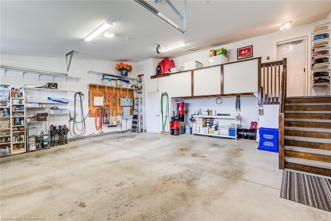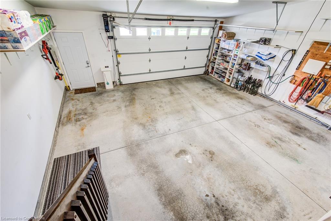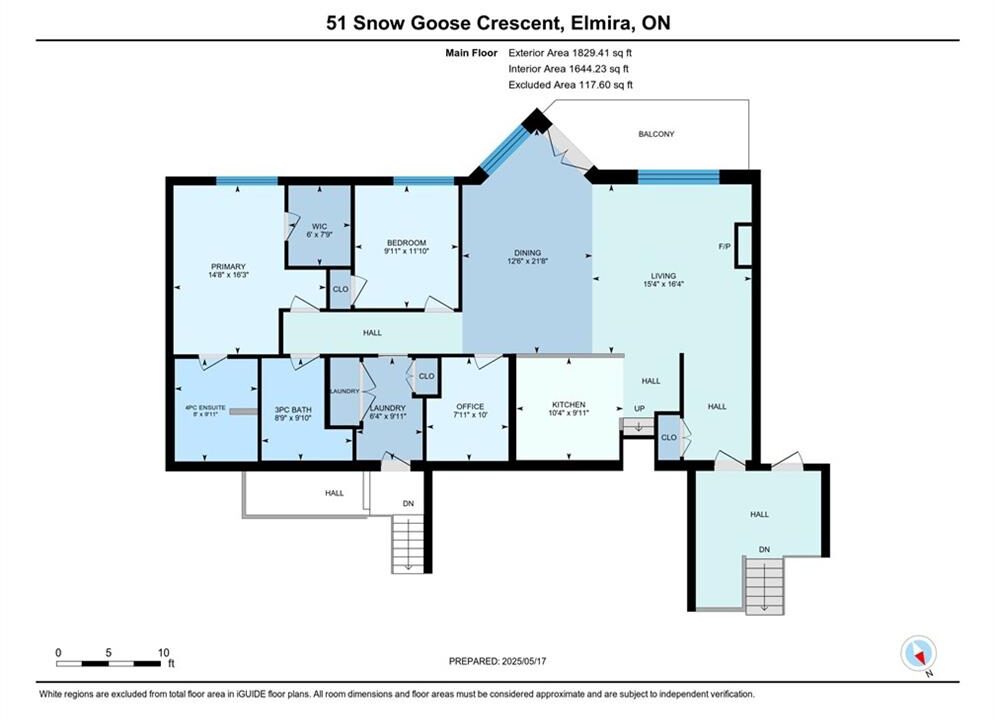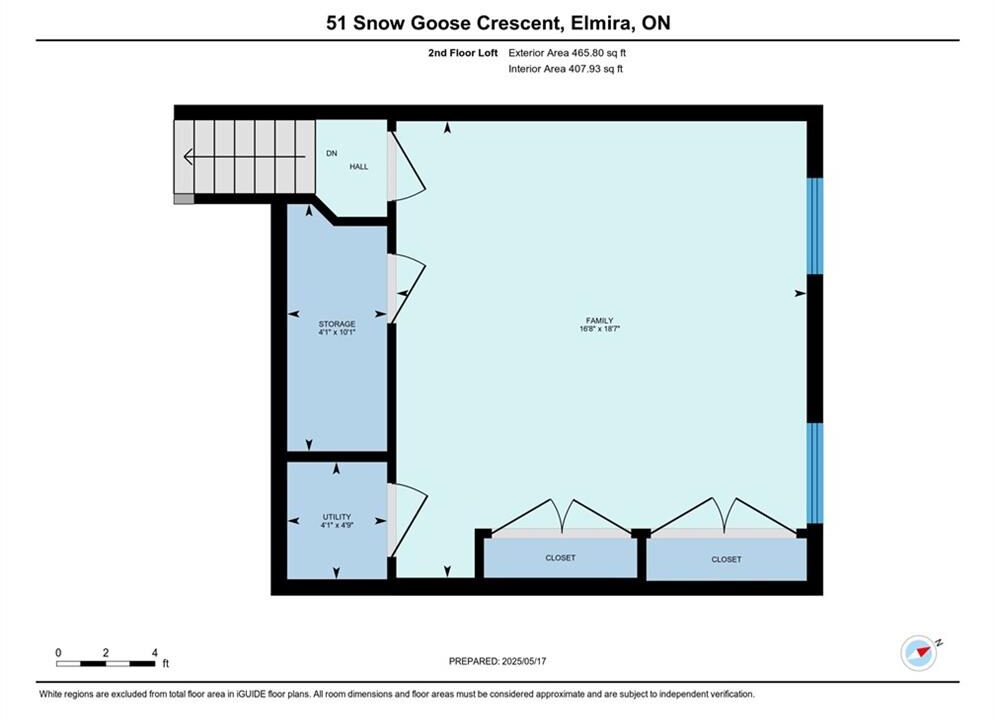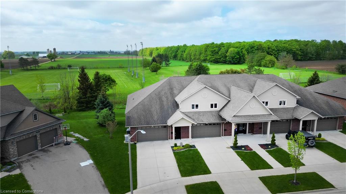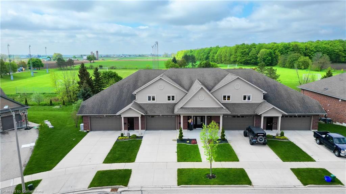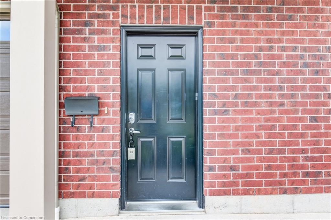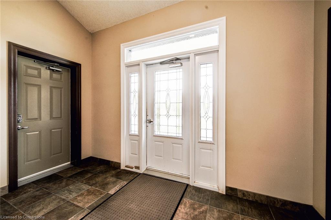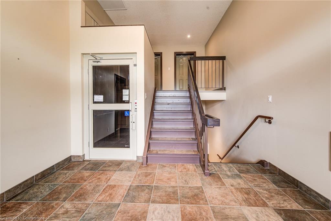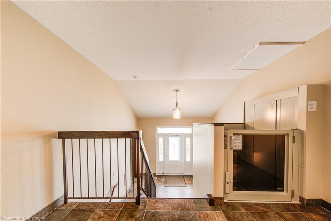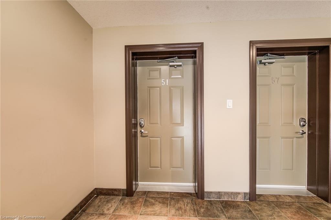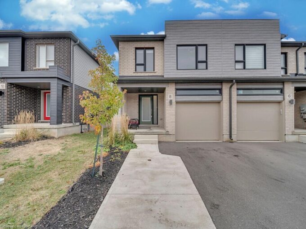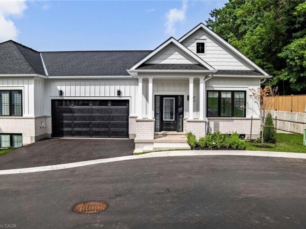51 Snow Goose Crescent, Elmira ON N3B 3M4
51 Snow Goose Crescent, Elmira ON N3B 3M4
$850,000
Description
Stunning end-unit bungaloft offering over 2,200 square feet of living space and backing onto protected greenspace. Built with exceptional quality, this home features heated concrete floors throughout, an ICF foundation, and even a backup generator! Enjoy spacious and “accessible” one-floor living in a layout that’s truly one of a kind. The welcoming living room makes a great first impression with views of the park and a cozy natural gas fireplace. At the heart of the home is an incredible kitchen with a breakfast bar, abundant cabinetry and counter space, and luxury appliances – perfect for both everyday living and entertaining. There’s also a private, dedicated office for those working from home. Upstairs, the versatile loft offers endless possibilities, use it as a bedroom, media room, games room, or whatever suits your lifestyle. The primary suite includes a walk-in closet and a private ensuite bath. The oversized double garage is both extra wide and extra deep and even includes its own mezzanine for added storage or workspace. This is a home you truly have to see to believe. Book your private showing today!
Additional Details
- Property Age: 2010
- Property Sub Type: Row/Townhouse
- Zoning: R-5A
- Transaction Type: Sale
- Basement: None
- Heating: Fireplace-Gas, Forced Air, Natural Gas, Radiant Floor
- Cooling: Private Drive Double Wide
- Parking Space: 4
- Fire Places: 1
Similar Properties
9 Santa Barbara Lane, Georgetown ON L7G 0P7
Step into refined living with this beautifully built bungalow townhome,…
$1,349,900
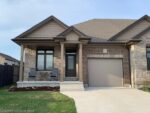
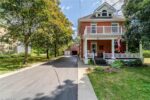 81 Hall Street, Ayr ON N0B 1E0
81 Hall Street, Ayr ON N0B 1E0

