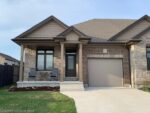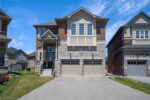80 Steffler Drive, Guelph ON N1G 3J9
Tucked away on a quiet, family-friendly street, 80 Steffler combines…
$829,900
81 Hall Street, Ayr ON N0B 1E0
$999,000
Welcome Home!! Your search for the perfect family home in a small village is over! Built in the early 1900’s, the beautiful home is sure to impress. Offering spacious rooms, high ceilings and large windows which bring in lots of natural light. Original baseboards, hardwood flooring and charming pocket doors on the main floor give this home warmth and character. The addition features large windows, a Great Room for entertaining and access to the lovely composite deck with remote control awning. The lower level adds another bedroom and storage space with separate entrance. Upstairs there are 3 large bedrooms, a 4-piece bathroom, access to the balcony and fully insulated attic. The double car garage with workshop features extra storage space with hydro and a loft. Separate fuse panel and a compressor. The large double wide driveway provide parking for 8, or a great game of road hockey!
The original basement has laundry, furnace, water softener and hot water heater (Reliance). 200 AMP service. This thoughtfully landscaped property boasts lush gardens, mature trees and a HUGE 36 x 18 heated, inground pool.
Book your personal viewing today!
Tucked away on a quiet, family-friendly street, 80 Steffler combines…
$829,900
Welcome to 6845 Wellington Road 34 in Puslinch. Set Well…
$1,840,000

 232 Niagara Trail, Georgetown ON L7G 0M4
232 Niagara Trail, Georgetown ON L7G 0M4
Owning a home is a keystone of wealth… both financial affluence and emotional security.
Suze Orman