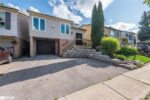63 Templeton Drive, Kitchener ON N2A 4G1
Elegant BUNGALOW with over 4000 square feet of finished living…
$1,350,000
92 Scenic Ridge Gate, Paris ON N3L 3E3
$899,000
Welcome to 92 sceninc ridge gate, Paris, ON. This beautiful park facing 4 bed 3 bath corner lot is waiting for new owners to create endless memories. The grandeur begins at the double front door entry, welcoming you into an open-concept floor plan bathed in natural light through large windows. On the upper level, you’ll find a primary retreat complete with a luxurious five-piece ensuite. This home is enhanced with numerous upgrades, double sink vanity in washroom, a whole-house water softener automatic garage door opener, a central vacuum system. Features include granite countertops with an undermount sink in the kitchen, elegant oak stairs, Jacuzzi tub, 9 ft ceilings on the main floor and 8 ft on the second, 200 Amp electrical panel, waterline and cold water line to the fridge. Conveniently located minutes from parks, schools, shopping, downtown Paris, Highway 403, Brant Sports Complex, and more, and close to public4 transportation and amenities. Don’t miss out book your showing today and envision your future in this beautiful home.
Elegant BUNGALOW with over 4000 square feet of finished living…
$1,350,000
Welcome Home to 16 Jones Court, Ayr! This two bedroom…
$769,900

 159 Rea Drive, Fergus ON N1M 0J8
159 Rea Drive, Fergus ON N1M 0J8
Owning a home is a keystone of wealth… both financial affluence and emotional security.
Suze Orman