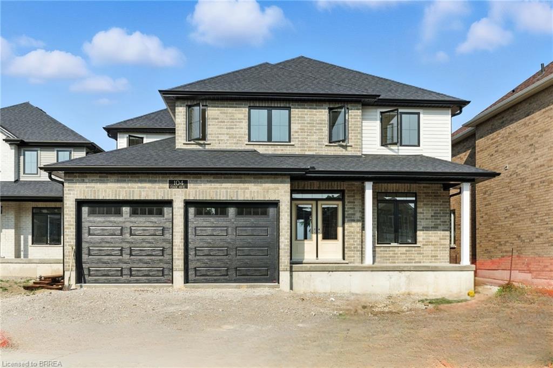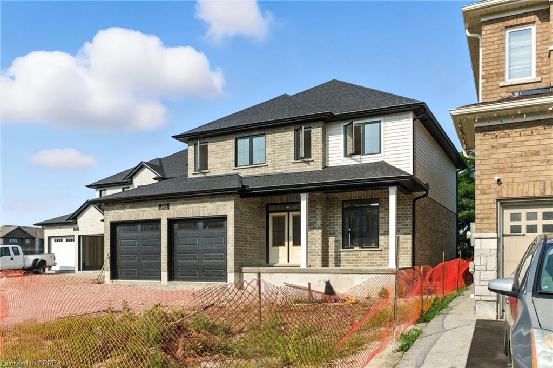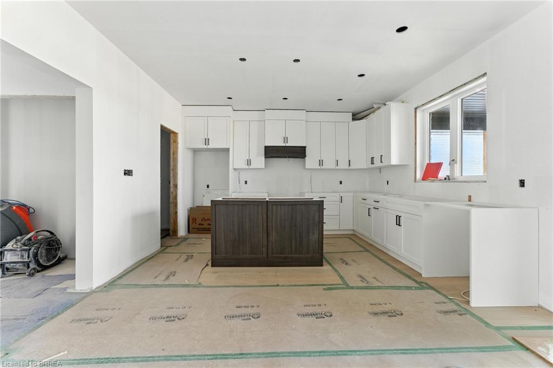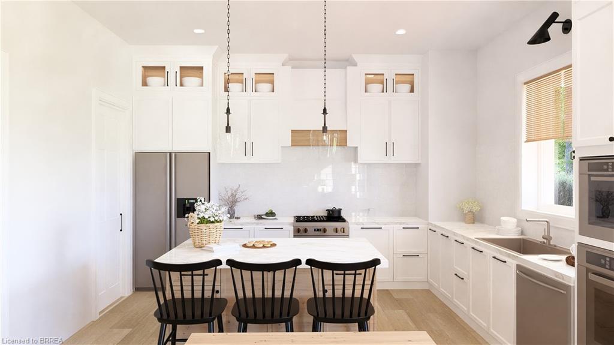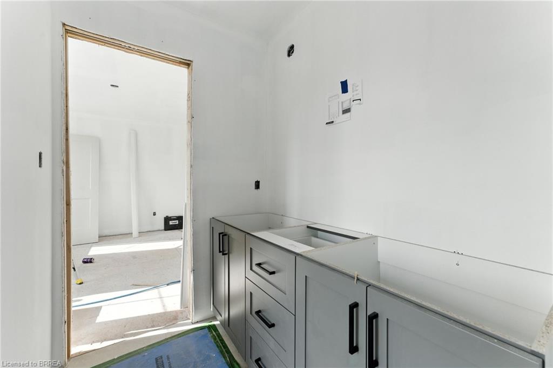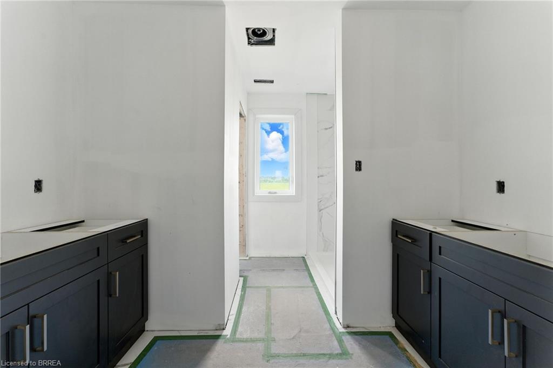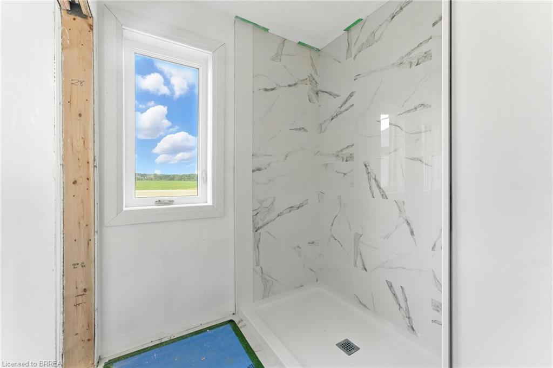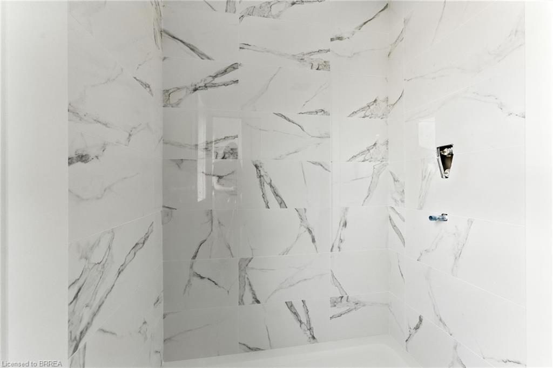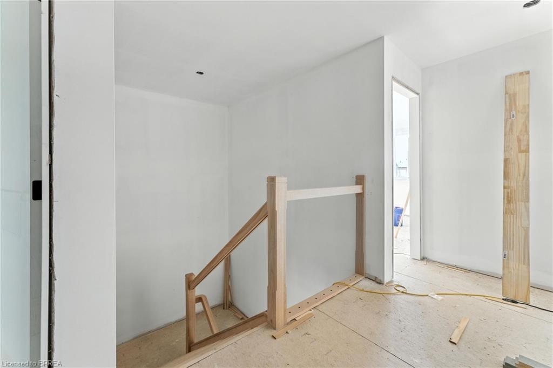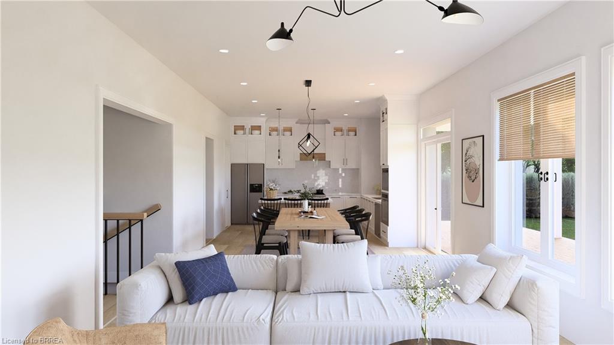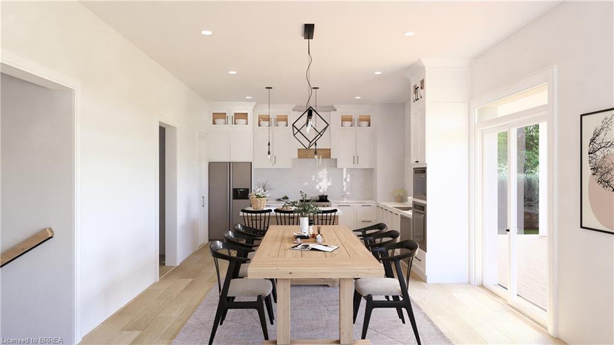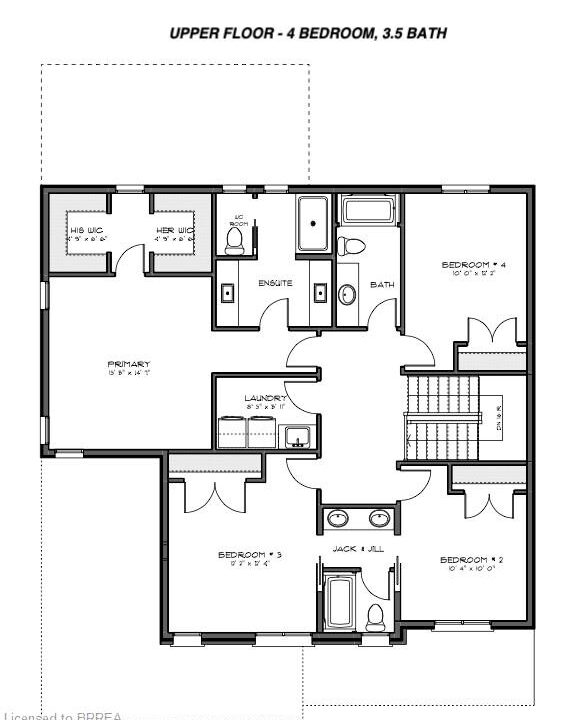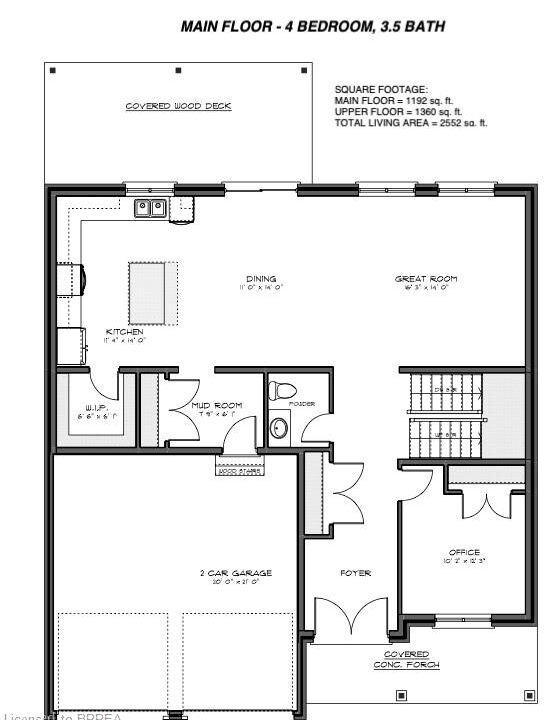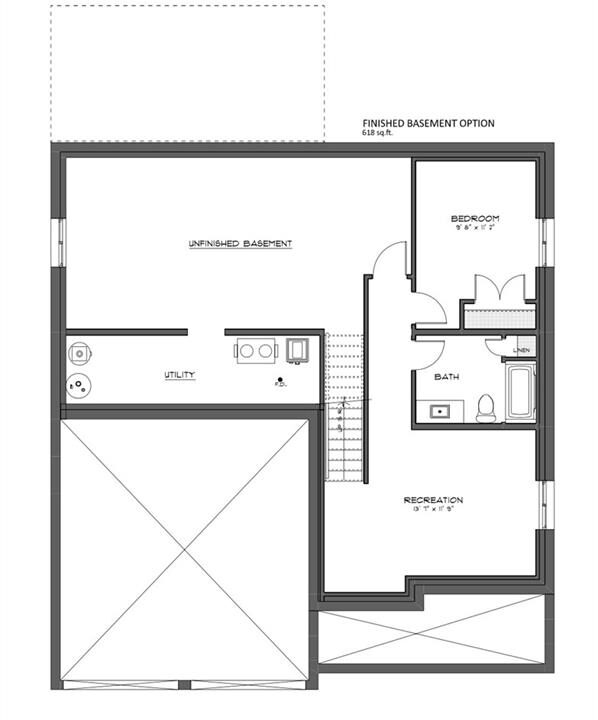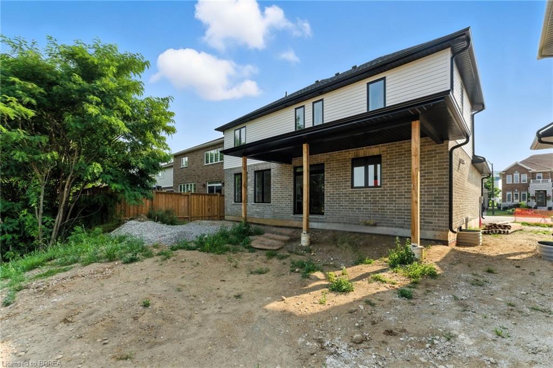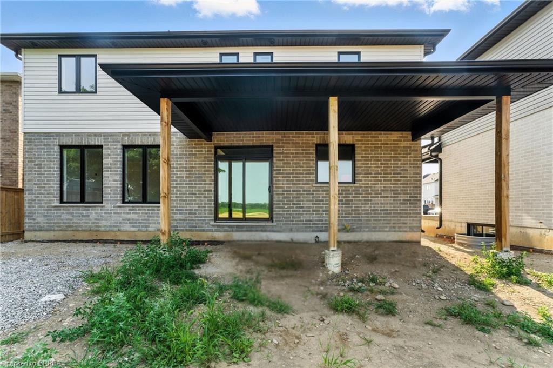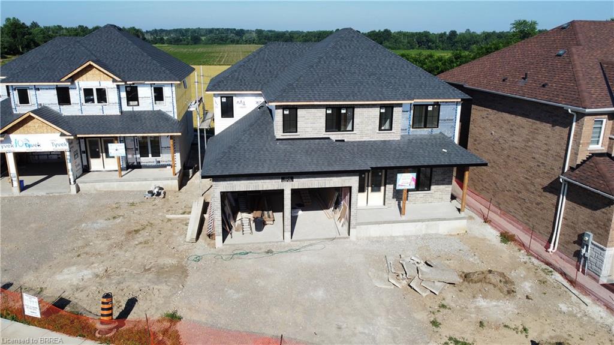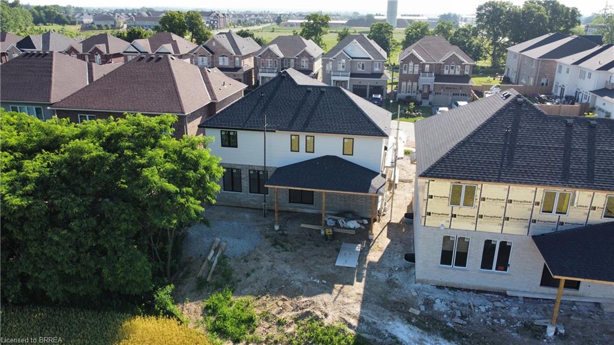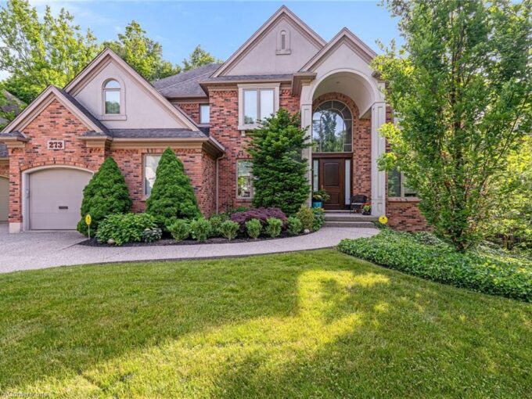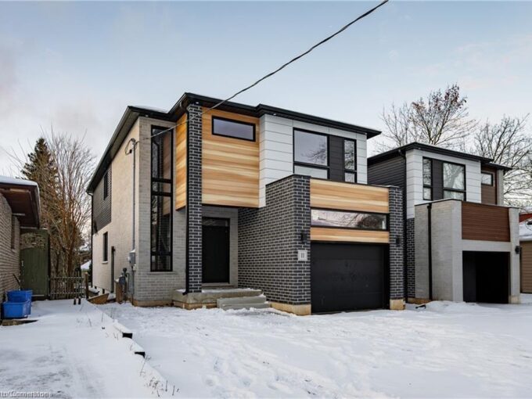104 Oak Avenue, Paris ON N3K 0J6
104 Oak Avenue, Paris ON N3K 0J6
$1,075,000
Description
QUICK CLOSING AVAILABLE! MOVE IN 60 DAYS! Here’s your chance to secure a stunning new home, already under construction by renowned local builder Pinevest Homes—celebrated for their exceptional craftsmanship, upscale finishes, and hands-on attention to every stage of the build. This 4-bedroom, 3.5-bath home is thoughtfully designed for real life, with high-end features already baked into the plan. The open-concept main floor blends kitchen, dining, and living into one airy, inviting space—ideal for hosting or unwinding. A main floor office adds a practical touch, perfect for remote work or homework zones. Upstairs, the primary suite is your personal retreat, complete with a spacious walk-in closet and spa-inspired ensuite. Three additional bedrooms and second-floor laundry bring functionality and comfort for busy family life. The covered rear porch invites you to enjoy morning coffee or evening drinks in any weather. For those needing more space, the basement can be finished to include a large rec room, an extra bedroom, and a full bathroom—perfect for guests, teens, or extended family. Best of all, you’ll still have the opportunity to customize interior selections with Pinevest’s in-house designer and bring your style to life—without the wait of a full build. Located just minutes from shopping, groceries, restaurants, fitness options, and offering quick access to Cambridge, KW, and Hwy 401, this location is as convenient as it is desirable. Don’t miss your chance to move into a custom-quality home this fall! Pinevest is committed to ensuring that the benefit (if any) relating to potential new Federal or Provincial legislation promoting HST relief on new housing, applicable to this purchase prior to closing, will be passed on as a benefit to the buyer – no waiting, no guessing. Eligibility criteria will be reviewed and discussed with the buyer if and when new legislation is brought forward.
Additional Details
- Property Sub Type: Single Family Residence
- Zoning: R2
- Transaction Type: Sale
- Basement: Full, Unfinished
- Heating: Forced Air, Natural Gas
- Cooling: Front Yard Parking
- Parking Space: 4
Similar Properties
11 Ontario Street, Cambridge ON N3C 2H7
BRAND NEW HOME WITHOUT THE WAIT! Quick possession is available…
$1,099,900
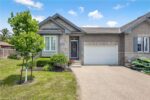
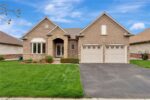 32 Cobblestone Drive, Paris ON N3L 4G1
32 Cobblestone Drive, Paris ON N3L 4G1

