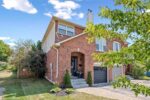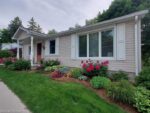42 Jenkins Street, Grand Valley ON L9W 7R3
Escape the hustle and bustle of the big city and…
$799,999
70 Kingfisher Drive, Elmira ON N3B 4M4
$950,000
Renovated Gem in a Mature Neighbourhood – Step into style and comfort with this beautifully updated home, nestled in a quiet, established neighbourhood. From top to bottom, no detail has been overlooked in this thoughtfully renovated property. The heart of the home is a stunning new Rockwood kitchen, featuring sleek quartz waterfall countertops, premium finishes, and a modern layout perfect for entertaining or quiet nights in. The open-concept design flows seamlessly into the living and dining spaces, creating a warm and inviting atmosphere.The primary bedroom is a retreat, complete with a spacious walk-in closet and a ensuite bath, your private oasis at the end of the day. Two additional large bedrooms offer plenty of space for kids, guests, or a home office setup. Downstairs, the fully finished rec-room provides the perfect spot for a play area, movie nights, or a teen hangout zone with room to grow and enjoy at every stage of family life. Step outside to a beautifully landscaped yard with a swim spa, offering fun and relaxation right at home. The double car garage adds extra convenience and storage for busy households. With every detail carefully updated and set in a family-friendly neighbourhood close to schools, parks, and more, this home is ready to welcome you – just move in and make it yours!
Escape the hustle and bustle of the big city and…
$799,999
Welcome to this beautifully updated semi-detached home, perfectly situated in…
$449,900

 1276 Swan Street, Ayr ON N0B 1E0
1276 Swan Street, Ayr ON N0B 1E0
Owning a home is a keystone of wealth… both financial affluence and emotional security.
Suze Orman