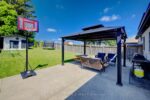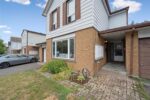9170 Sideroad 27 N/A, Erin, ON L0N 1N0
Poised atop a majestic 1.75-acre hilltop estate, this custom-built 2…
$2,150,000
10 James Street W, Guelph, ON N1G 1E2
$748,000
Charming Century Home in Prime Old University Location! Discover the character and charm of this beautifully maintained century home, perfect for young professionals, families, and investors. Nestled in the highly sought-after Old University neighbourhood, this home is just steps from Royal City Park, the Boathouse, the Speed River and its scenic trails, downtown Guelph, Stone Road Mall, shops, restaurants, and the University of Guelph. A truly unbeatable location! The main floor features a large, functional layout with a tasteful kitchen, spacious dining area, and bright living room boasting 9′ ceilings. A main-floor office/bedroom, full bathroom with laundry offers convenience and accessibility. There is also a bonus music/hobby space in the above ground portion of the basement. Upstairs, you’ll find three comfortable bedrooms and a full updated bathroom (2020), offering plenty of space for family or guests. Enjoy the private, low-maintenance backyard with mature landscaping and access to the garage for easy storage. Updated wiring and plumbing, dry basement, metal roof (2012), new engineered hardwood floors, newer furnace and A/C (2019). Just move in and enjoy!
Poised atop a majestic 1.75-acre hilltop estate, this custom-built 2…
$2,150,000
Located in Guelph’s highly sought-after West End, this beautifully updated…
$974,900

 191 Silver Aspen Crescent, Kitchener, ON N2N 1H5
191 Silver Aspen Crescent, Kitchener, ON N2N 1H5
Owning a home is a keystone of wealth… both financial affluence and emotional security.
Suze Orman