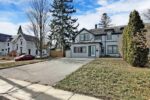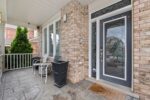72 Hilborn Avenue, Cambridge, ON N1T 1M8
Welcome to 72 Hilborn Avenue – a meticulously cared-for, all-brick…
$999,999
100 Hollywood Court 48, Cambridge, ON N1R 0C5
$798,800
Welcome to this absolutely stunning end unit townhome featuring a rare premium lot with a Walk-out finished basement unit. The gorgeous gem is finished with high-end quality finishing from top to bottom. The main floor boasts built by renowned Builder Branthaven! Ravine Lot! No Neighbours Behind! Finished basement with 1 bedroom, full washroom. This beautiful sun-filled home features 9 Feet ceilings on the main floor, Smooth ceilings throughout the house. Open concept, Stylish Kitchen with Upgraded Cabinets, Quartz Counters, and walk out to the large deck. Upgraded Hardwood Flooring on the main floor and Hallway on the 2nd level. Oak staircase, Convenient 2nd Floor Laundry. Master Bedroom comes with 3pc Ensuite Bathroom, 2 other Spacious Bedrooms. Central Vacuum rough in, Entrance from the garage to House. Very convenient location close to Hwy 401 and Shopping Area. End unit on premium lot with walk-out basement.
Welcome to 72 Hilborn Avenue – a meticulously cared-for, all-brick…
$999,999
Welcome to 68 Fairlake Drive, nestled in the family friendly…
$797,000

 279 Cochrane Terrace, Milton, ON L9T 8C8
279 Cochrane Terrace, Milton, ON L9T 8C8
Owning a home is a keystone of wealth… both financial affluence and emotional security.
Suze Orman