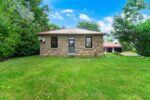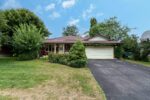236 Ironwood Road, Guelph, ON N1G 3G1
Welcome to 236 Ironwood in the vibrant city of Guelph…
$999,000
76 Spooner Crescent, Cambridge, ON N1T 1Y1
$1,149,000
Lovely Executive Home at high demand location in Neighbourhood Of FIDDLESTICKS. One of a kind detached house on a quiet street that is just mins from Schools, Parks, Daycare, Playgrounds And Walking And Biking Trails. Upgraded and meticulously kept by current owner. Hardwood floor throughout on First Floor, functional & spacious layout with main floor family room. Granite counter & S/S appliances in kitchen. Fenced bkyd with a huge Deck. Spacious master bedroom with ensuite washroom. Manicured Lawns And Gardens, Amazing Curb Appeal, Beautifully Landscaped Front And Back. Please refer the pictures took in Summer Time. Close To 401 And All Amenities. Welcome home!
Welcome to 236 Ironwood in the vibrant city of Guelph…
$999,000
Welcome to 84 Hawkins Dr, located in a highly sought-after…
$849,900

 365 Wellington Street, Centre Wellington, ON N1M 3E1
365 Wellington Street, Centre Wellington, ON N1M 3E1
Owning a home is a keystone of wealth… both financial affluence and emotional security.
Suze Orman