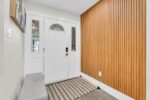489 Downes Jackson Heights, Milton ON L9T 8W1
Discover family living in this expansive 4-bedroom, 3-bathroom semi-detached home…
$962,500
416 Hobbs Crescent, Milton, ON L9T 0J1
$899,000
Welcome to this beautifully maintained home featuring a striking front entrance that opens to a private living and dining area, complemented by an open-concept kitchen. The spacious kitchen boasts stainless steel appliances, stylish backsplash, breakfast bar, and generous counter space perfect for entertaining or everyday living. Upstairs showcases elegant laminate flooring and a massive primary bedroom complete with a private ensuite and walk-in closet. Enjoy the added bonus of a dedicated computer nook or lounge area on the second floor. The finished basement offers versatile living space, ample storage, and direct backyard access through the garage. Roof replaced in June 2025 with a 10-year warranty for peace of mind. Ideally located within walking distance to elementary and high schools, daycare, and just minutes from the GO Station and major grocery stores. A truly exceptional place to call home!
Discover family living in this expansive 4-bedroom, 3-bathroom semi-detached home…
$962,500
Nestled in the prestigious Cambridge Vineyard Estates and backed by…
$774,900

 653 Rhine Fall Drive, Waterloo, ON N2V 2S8
653 Rhine Fall Drive, Waterloo, ON N2V 2S8
Owning a home is a keystone of wealth… both financial affluence and emotional security.
Suze Orman