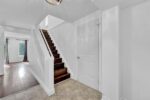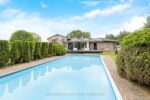80 Clairfields Drive W, Guelph, ON N1G 5H8
Careful, this one’s loaded! Located in one of Guelph’s most…
$869,900
10 Karendale Crescent, Hamilton, ON L0R 1K0
$1,749,000
Welcome to 10 Karendale Crescenta beautifully maintained 4-bedroom, 4-bathroom home set on over 1.3 acres, siding directly onto a tranquil park. This rare setting offers a sense of space, privacy, and serenity that’s hard to find, all just minutes from downtown Waterdown and major commuter routes. This property is ideal for multi-generational living, featuring a well-thought-out layout that includes a main floor primary wing a private retreat with a spacious bedroom, walk-in closet, and luxurious ensuite. Enjoy the ease of main floor living with your own dedicated space, perfect for in-laws, a nanny suite, or extended family. The bright and airy floor plan flows effortlessly from the open-concept kitchen to the formal dining and living areas, where large windows frame serene views of the lush backyard and adjacent parkland. Upstairs, you’ll find three generously sized bedrooms and a full bathroom, offering ample space for family or guests. The high-ceilinged basement, currently unfinished, provides an excellent opportunity to customize the space to your needs whether it be a home gym, additional living quarters, or a media room. The backyard is an entertainers dream. Enjoy summer days by the inground pool complete with a charming pool house, unwind year-round in the enclosed hot tub gazebo, or gather with friends around the massive custom fire pit under the stars. With an attached 3-car garage and beautifully landscaped grounds, this home is the perfect blend of comfort, nature, and resort-style living all in an unbeatable location.
Careful, this one’s loaded! Located in one of Guelph’s most…
$869,900
Beautiful detached home built in 2020, featuring 6 bedrooms and…
$1,149,999

 9412 Sideroad 17 N/A, Erin, ON N0B 1Z0
9412 Sideroad 17 N/A, Erin, ON N0B 1Z0
Owning a home is a keystone of wealth… both financial affluence and emotional security.
Suze Orman