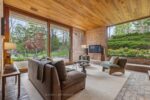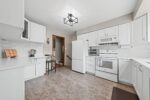87 Southwood Drive, Cambridge, ON N1S 3S3
A beautifully updated 4-bedroom, 2-bath brick home that perfectly blends…
$850,000
128 Montreal Circle, Hamilton, ON L8E 0C8
$1,125,000
Welcome to this spacious 2-storey detached home nestled in a quiet, family-friendly neighbourhood! Offering over 2,000 sq ft of comfortable living space, this home features a carpet-free main floor with a cozy living room complete with an electric fireplace, a separate dining room perfect for entertaining, and a bright eat-in kitchen with stainless steel appliances, tiled backsplash, ample cupboard space, and a walk-out to the back deck. The upper level boasts a large family room ideal for relaxation or play, convenient bedroom-level laundry, and three generously sized bedrooms. The primary suite includes a walk-in closet and private 3pc ensuite, while the 4pc main bath offers ensuite privilege to the other two bedrooms. The partially finished basement includes an additional bedroom, offering flexible space for guests, a home office, or recreation. Enjoy the fully fenced backyard with a deck and charming gazebo perfect for summer gatherings. Located close to parks, Lake Ontario, the marina, and just a short drive to schools, the QEW, and all major amenities. A fantastic place to call home!
A beautifully updated 4-bedroom, 2-bath brick home that perfectly blends…
$850,000
CITY HOME WITH A COUNTRY VIEW! If you are looking…
$999,989

 61 Bellevue Street, Guelph, ON N1G 1E9
61 Bellevue Street, Guelph, ON N1G 1E9
Owning a home is a keystone of wealth… both financial affluence and emotional security.
Suze Orman