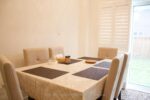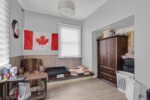403 Ontario Street N, Milton ON L9T 3J4
If you’ve been waiting for a home that feels right,…
$599,000
1117 Riddell Crescent, Milton, ON L9T 6Y2
$898,000
Welcome home to this beautifully updated townhouse, ideally situated in a tranquil neighborhood. This residence offers an inviting east-facing frontage and an exceptionally deep lot spanning almost 120 feet, providing ample outdoor space. Step inside to a home that feels brand new, featuring all new electrical light fixtures (ELF). The main floor showcases elegantly refinished flooring, while the entire second floor boasts brand new, modern flooring, creating a cohesive and fresh aesthetic. Enjoy privacy and comfort with blackout window coverings throughout and enhanced storage thanks to upgraded closets. The spacious finished basement provides versatile living space, perfect for a family room, home office, or gym. The exterior is an entertainer’s dream, featuring a freshly finished deck ideal for outdoor dining, and an above-grade pool for summer enjoyment. The property has been meticulously enhanced with new landscaping in both the front and back yards, offering stunning curb appeal and a serene backyard oasis. Added convenience comes with an automatic garage opener. This townhouse is a perfect blend of comfort, style, and practicality, ready for its next owners.
If you’ve been waiting for a home that feels right,…
$599,000
Welcome to 592 Mayapple, an impressive 3 bed 3 bath…
$899,900

 242 Queenston Road, Cambridge, ON N3H 3J2
242 Queenston Road, Cambridge, ON N3H 3J2
Owning a home is a keystone of wealth… both financial affluence and emotional security.
Suze Orman