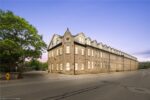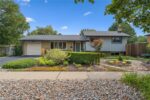68 Challenger Avenue, Ayr ON N0B 1E0
Beautiful Large 4 bedroom family home with fully finished basement…
$949,999
1246 Muskoka Heights, Milton ON L9E 1Y6
$1,150,000
If you are in the market for newer single car detached 4bedroom home with builder done side entrance and fully updated home and on top no side walk, keep reading. Just 1 Year Young with full fence. Make a rec room or rental basement apartment, choice is yours. Hardwood Flooring, Oak Stairs, Side Entrance, Stainless steel appliances and 9′ Ceiling on main are all demanding features. Close to Britannia Rd and James Snow gets you to Mississauga in 9 minutes, 407 in 8 Minutes, 401 in 7 minutes. Travel can’t get better than this.
Beautiful Large 4 bedroom family home with fully finished basement…
$949,999
Your Family’s Dream Home Awaits! This stunning 4-bedroom, 2.5-bath executive…
$1,559,900

 4 Carnaby Crescent, Guelph ON N1G 2R7
4 Carnaby Crescent, Guelph ON N1G 2R7
Owning a home is a keystone of wealth… both financial affluence and emotional security.
Suze Orman