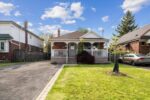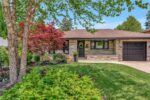38 Euclid Avenue, Waterloo ON N2L 1Z3
Stunning Renovated Home on Rare Double Lot in the Heart…
$1,869,000
80 Steffler Drive, Guelph ON N1G 3J9
$829,900
Tucked away on a quiet, family-friendly street, 80 Steffler combines functionality with affordability. This raised bungalow features a unique layout, highlighted by a spacious, sunlit family room addition that seamlessly opens to the generous kitchen. You’ll also find a formal living and dining room, a primary bedroom large enough for a king-size bed, and two additional bedrooms that are perfect for kids or could serve as flexible office or hobby spaces. The fully finished basement is bright and welcoming, offering a large rec room with a walkout to the backyard. It also includes a bar area, cozy fireplace, and a 3-piece bathroom—ideal for a teen hangout, games room, or potential in-law suite. A bonus workshop is attached to the back of the garage, complete with garden doors that open to the lush, fully fenced backyard. Outside, there’s a big deck perfect for entertaining, a shed for extra storage, and plenty of space for kids and pets to play. Backing directly onto Steffler Park, this home also offers easy access to transit and all major amenities—making it a fantastic choice for families and anyone looking for a balance of comfort and convenience. Make your appointment to view today!
Stunning Renovated Home on Rare Double Lot in the Heart…
$1,869,000
This exceptional 5-bedroom, 5-bathroom detached home offers an impressive 3,258…
$1,249,900

 230 Elliott Street, Cambridge ON N1R 2K9
230 Elliott Street, Cambridge ON N1R 2K9
Owning a home is a keystone of wealth… both financial affluence and emotional security.
Suze Orman